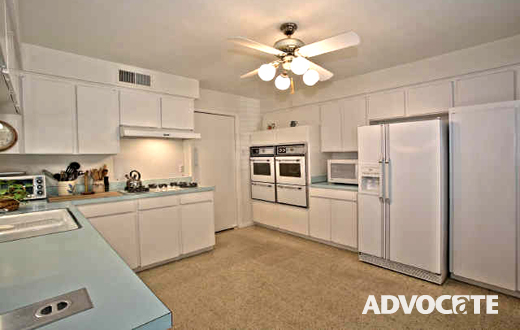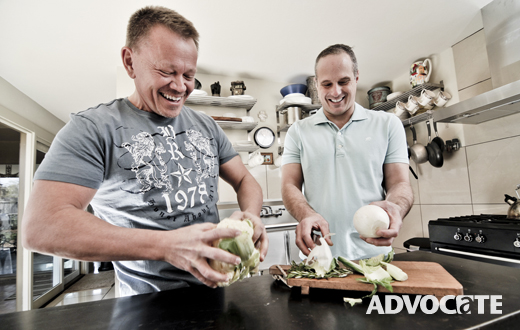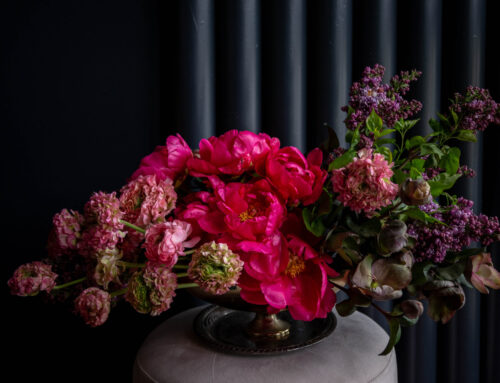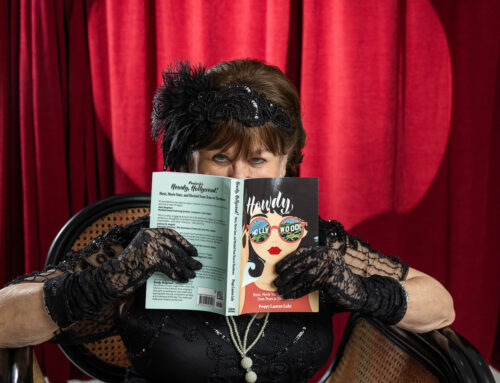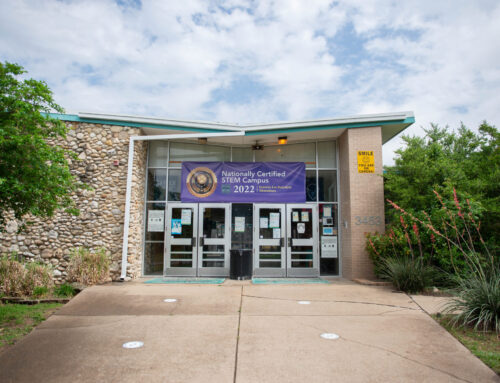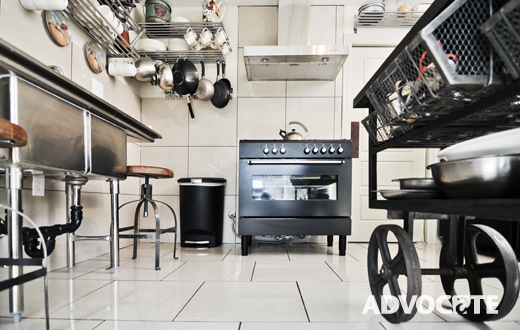
Freddie White and Don Neilson love their functional yet chic, remodeled kitchen. Photo by Can Türkyilmaz
Neilson and White residence
Hillcrest Forest
Built in: 1962
Remodeled in: 2011
The mission: Create a well-designed, functional kitchen on a limited budget
Then …
Partners Don Neilson and Freddie White moved to Eudora Drive for its convenient access to freeways and bike trails. But the house needed some updating. It came with wood paneling and blue carpet. The kitchen had wall-to-wall white cabinets and glittery, gold linoleum. “It was very tired,” Neilson says.
Now! …
The remodeling began, but with it came an expensive termite problem. When it came time to redo the kitchen, Neilson and White were short on cash. “Everything cost a lot more than we anticipated, and we had to regroup and rethink what we were doing,” Neilson says. “We had a limited budget, so we had to think outside the box.” The result is what Neilson calls the “anti-kitchen,” a clean, commercial space with a shabby-chic touch. A trip to Italy inspired the redesign. The kitchens there are free of all the fluff. Instead of traditional cabinetry, Neilson and White installed open shelving where pots, pans and dishes hang in a kind of organized chaos that looks quite natural. The center island is a refurbished coal cart, and the pantry is an antique pharmacy cabinet. One wall has floor-to-ceiling windows, which lets in loads of natural light. The new industrialized space makes cooking much easier. The total cost for the anti-kitchen, including new appliances, came out to $4,900.
Know of a home we should feature? Call editor Emily Toman at 214.292.2053 or email launch@advocatemag.com.


