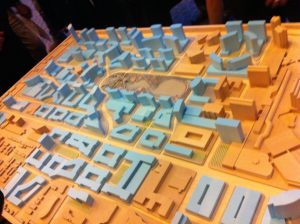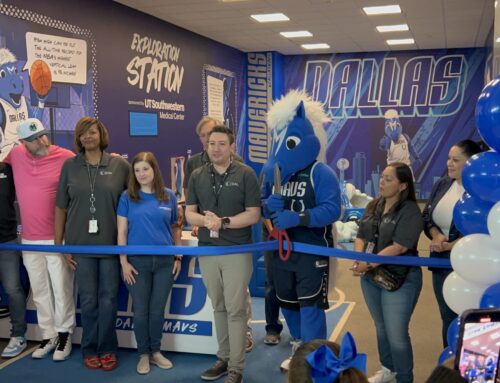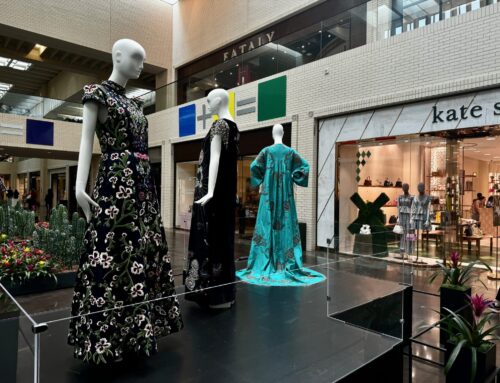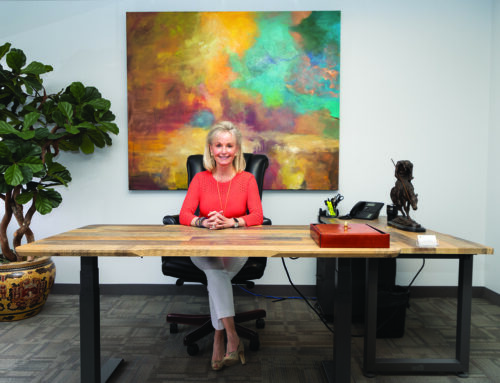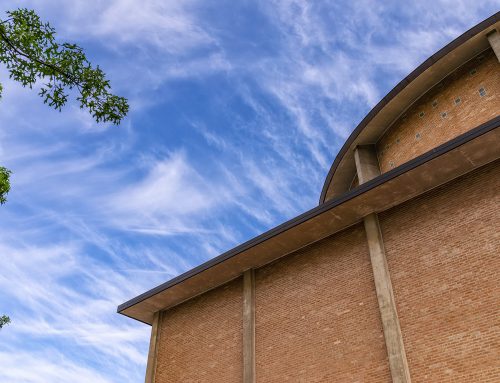District 11 Councilwoman Linda Koop hurried others to find more chairs as hundreds of attendees packed the Westin Galleria’s ballroom to hear stakeholders vision for the future of Valley View.
The April 4 public meeting was a part of the North Dallas Chamber of Commerce, City of Dallas and architect Omniplan’s vision for the 450-460 acres that extends from the Dallas North Tollway to Preston and from Southern Blvd. to LBJ. That area will be called Dallas Midtown.
The plan will be presented to the City Plan Commission in a public hearing April 18. Organizers created this website for the community to follow its progress.
Of course District 11 candidates Lee Kleinman and Ori Raphael were there (on opposite sides of the room) along with other notable property owners and community members.
Bruce Bradford, North Dallas Chamber of Commerce president, opened the presentation and question and answer session by referring to Dallas Midtown as the “downtown of North Dallas, but much better than other downtowns.”
Omniplan principal Tip Housewright lead a slideshow that depicted a “live, work and play” model for living. One slide was of an 18-acre central park that will dominate the center, which will include a concert lawn, dog park and wildflower meadow. A network of secondary parks will be spread throughout the district.
Speakers also said the park will be three to four times the size of Klyde Warren Park and have more than sufficient parking with 500-600 curbside parking spots.
Housewright said along with retail, office space and multi-family properties there will also be a mixture of sidewalks and bike lanes. Bike lanes will be incorporated on the north side of Alpha to connect Dallas Midtown to White Rock Lake. The city is still figuring out how to connect via Preston.
Developers are also expected to add landscaped areas to divide the street and center of Dallas Midtown, and will add benches and light poles. A district trolley will help people navigate through the area while taking a break, but one question from the audience was if the “tremendous amount of density can work unless there is a mass transit element.”
Chamber and city officials replied that DART has been involved with all planning meetings, and though they are not sure how mass transit will unfold, involving a DART line is an “engineering possibility.”
One woman in the audience remarked that after looking at the slideshow’s central park location, it would indeed be in place of where her property is. She questioned, “You took my property for a park. Can’t you put the park somewhere else?” The city response was that Dallas Midtown plans are “just a vision and we don’t have money for the park, but we wanted to start with a grand and bold vision.”
Speaking of money, Dallas Midtown is expected to be paid for through TIFs and PIDs, and Bradford says though they don’t have an “absolute percentage” of how many landowners are on board with the project the support is significant.
“The interest in the developer community has been overwhelming,” Bradford said. “This is the best location in all of North Texas.”
Scott Beck, Valley View Center owner, is expected to break ground on his 100 plus acres of the area the first quarter of next year, Bradford said.
Speaking of Beck, earlier today he had a press meeting where he revealed his plans for a $3 billion dollar transformation for his portion of Dallas Midtown.
Plans include:
- Hike and bike trails connecting to White Rock Lake
- Parks and “open space”
- A modern trolley system
- Gondolas connecting Dallas Midtown to the Galleria
- Interactive water features throughout the development, including a wave pool and fountains
- Two luxury hotels
- Iconic office towers
- Luxury condo units
- Upscale multi-family rentals
- A 16-screen AMC movie theater
- Boutique shopping
- Seven-story glass enclosed European style market
Below is a video of the plan for Valley View:


