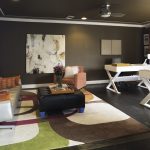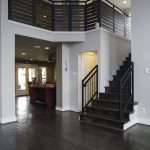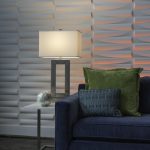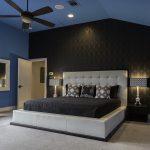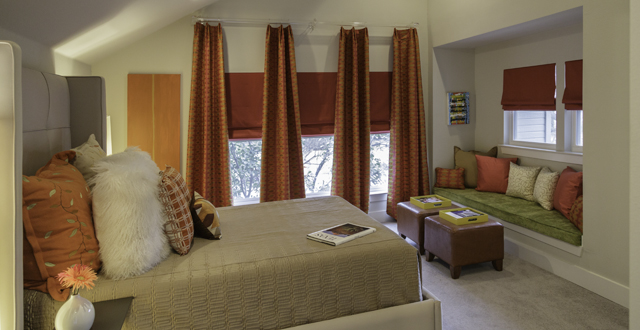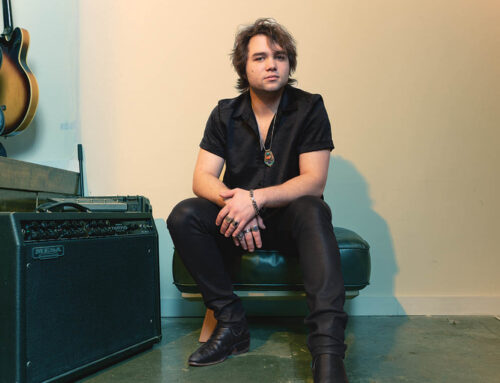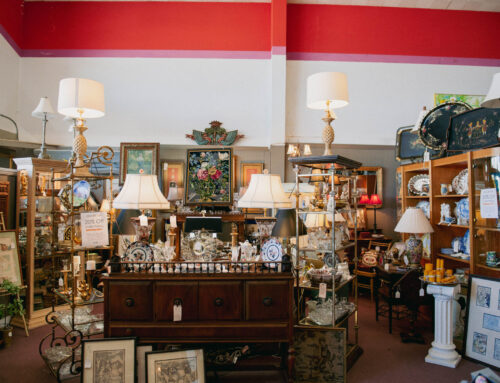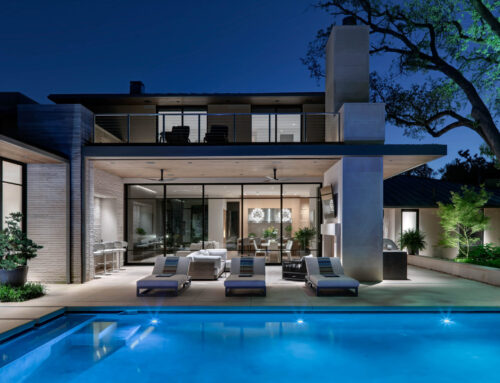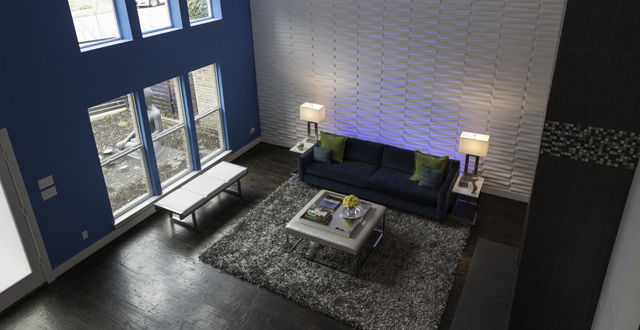
A textured, backlit wall, made from bamboo pulp arranged in a seesaw pattern, provides the focal point of the living area: Photo by Jeanine Michna-Bales
Our neighborhood is known for its sprawling estate homes that sit on double-digit acreage behind towering iron gates. But hidden in the corners of our stately locale are modest yet ultra-modern abodes with some surprising features.
Take, for instance, the townhome on Shadow Bend Drive, a stone’s throw from Franklin Middle School. While it may not appear distinguished from the street, the world inside is full of unexpected design elements, most notably the floor-to-ceiling blue accents and the Zen-like texture of one living room wall, backlit with rotating colored lights.
“I’m known for bold colors,” says homeowner Jeffrey Johnson, an interior designer. “It’s a great way to add personality and character to a room.”
Johnson and his partner, Stephen Bulgarelli, have lived here three years, but before they arrived, the home had been gutted and abandoned for at least six months — a remnant of a failed remodel. New Leaf Construction bought the property in April 2010 and began to salvage it.
“We grabbed it the day it went on the market,” says Scott Powell, New Leaf’s owner and general contractor. “It was destitute to most, but I loved the potential I saw.”
Powell and his team had to repair some of the previous work and rearrange the floor plan; it was almost impossible to tell what went where.
“It’s like solving puzzles,” he says. “We didn’t know what we were working with. We had to take two steps back and have new plans drawn.”
With its lofted ceilings, flexible floor plan and large clerestory windows, the house already was poised for a modern redo — not the typical mid-century type seen throughout Preston Hollow but rather following the later trends of the 1970s and ’80s, Powell says.
“The house definitely lends itself to contemporary architecture.”
The project took only a few months to complete, with the focus on a few major areas. The fireplace was rebuilt and given a clean, gray finish with accent tiles. The kitchen received a complete overhaul. Powell took a nontraditional approach to designing the backsplash; it took meticulous planning to achieve the scattered yet orderly look against the all-white cabinetry.
Johnson and Bulgarelli later added the LED lighting over the countertops and along the floor beneath the lower cabinets. For them, the kitchen is one of the most important places in the home, since Bulgarelli is a chef for Brinker International — the senior director of culinary innovations, to be exact.
“Our life revolves around food,” Johnson says.
Most of the distinct features throughout the four-bedroom home came from Johnson’s design expertise. After 17 years in telecom, he decided to pursue his real passion and launched his own interior design business.
“I’ve always loved working with patterns and textiles,” he says. “I knew I wanted a career change.”
His use of color characterizes each area of the 3,800-square-foot house — one upstairs guest bedroom is full of warm reds and oranges, while the other has cool shades of blue.
The master suite continues the sea of blue seen around the home (“We love water,” Johnson says), but it also features a black accent wall, which, contrary to popular belief, can actually make a room look larger.
“People are afraid to use black,” Johnson says. “Some people think black is too overpowering, but it’s actually the opposite.”
Johnson and Bulgarelli buy most of their furniture new and tend to reupholster pieces that need updating. However, the hold and dynamic abstract art in almost every room isn’t from some expensive collection.
In their own haphazard way, they create the professional-looking pieces themselves, and the result is often full of color and texture. If they later decide they don’t like it, they take it down and create a new one, in just a day or two.
Another repeating feature in the home is the image of Buddha — from the life-sized statue behind the front patio gates to the small trinkets on the bathroom counters. Johnson and Bulgarelli don’t identify themselves as Buddhists; they just appreciate the aesthetic.
“It’s calms us,” Johnson says. “We’re both very busy individuals.”
The house still is a work in progress as Johnson continues phasing out some of the less modern pieces, such as his rustic and traditional dining room table. All in all, he aims for designs that won’t go out of style.
“I try to think of something that’s timeless,” Johnson says. “The biggest trend that I’m finding is going into more clean lines. People are going for ‘less is more.’”



