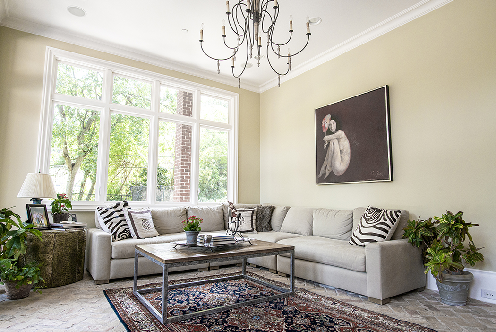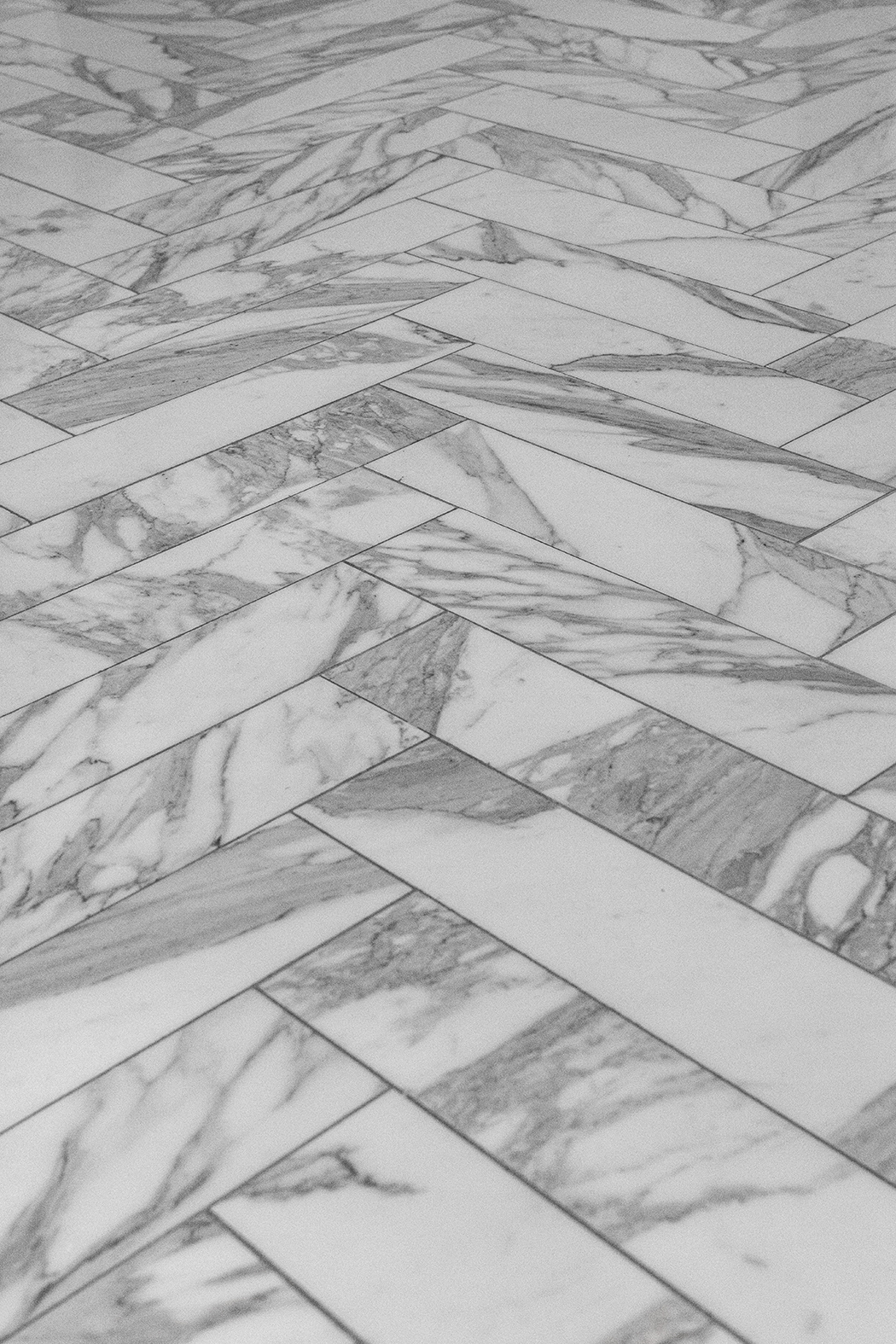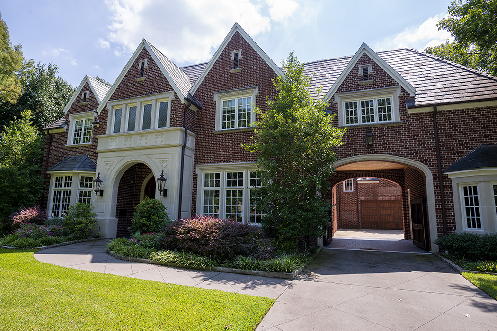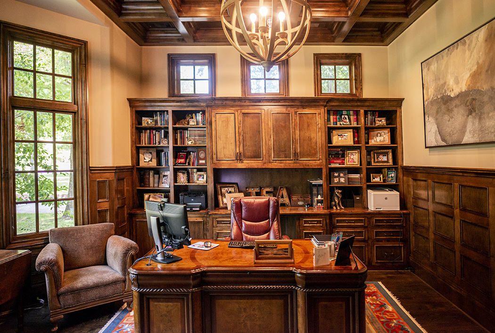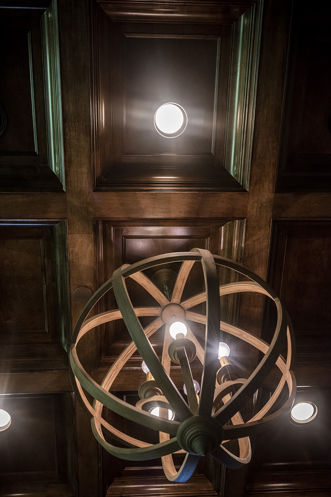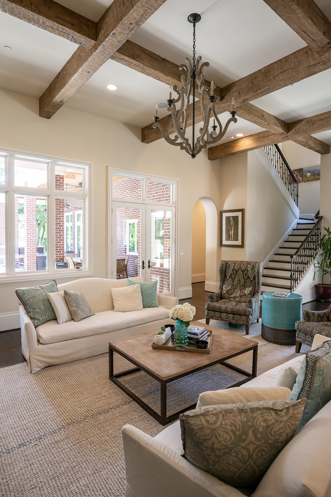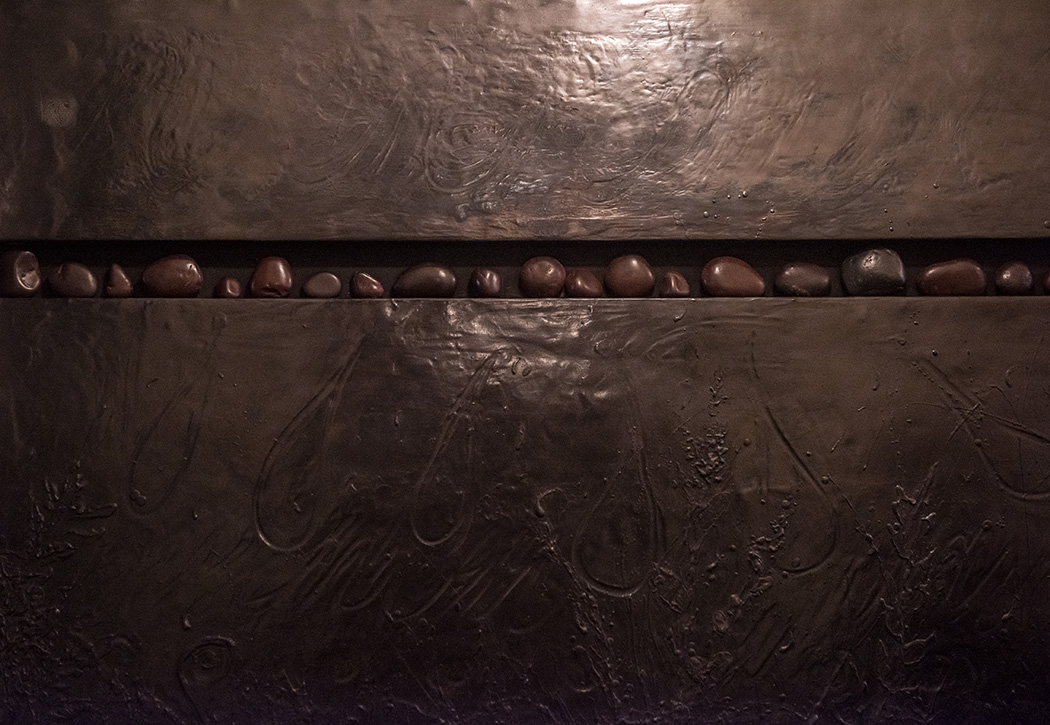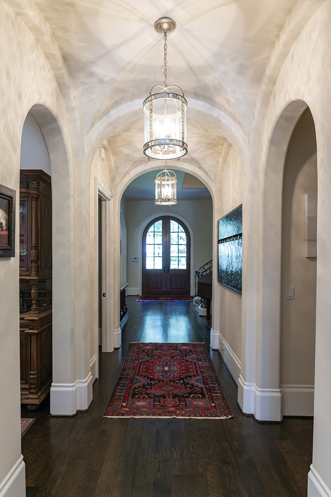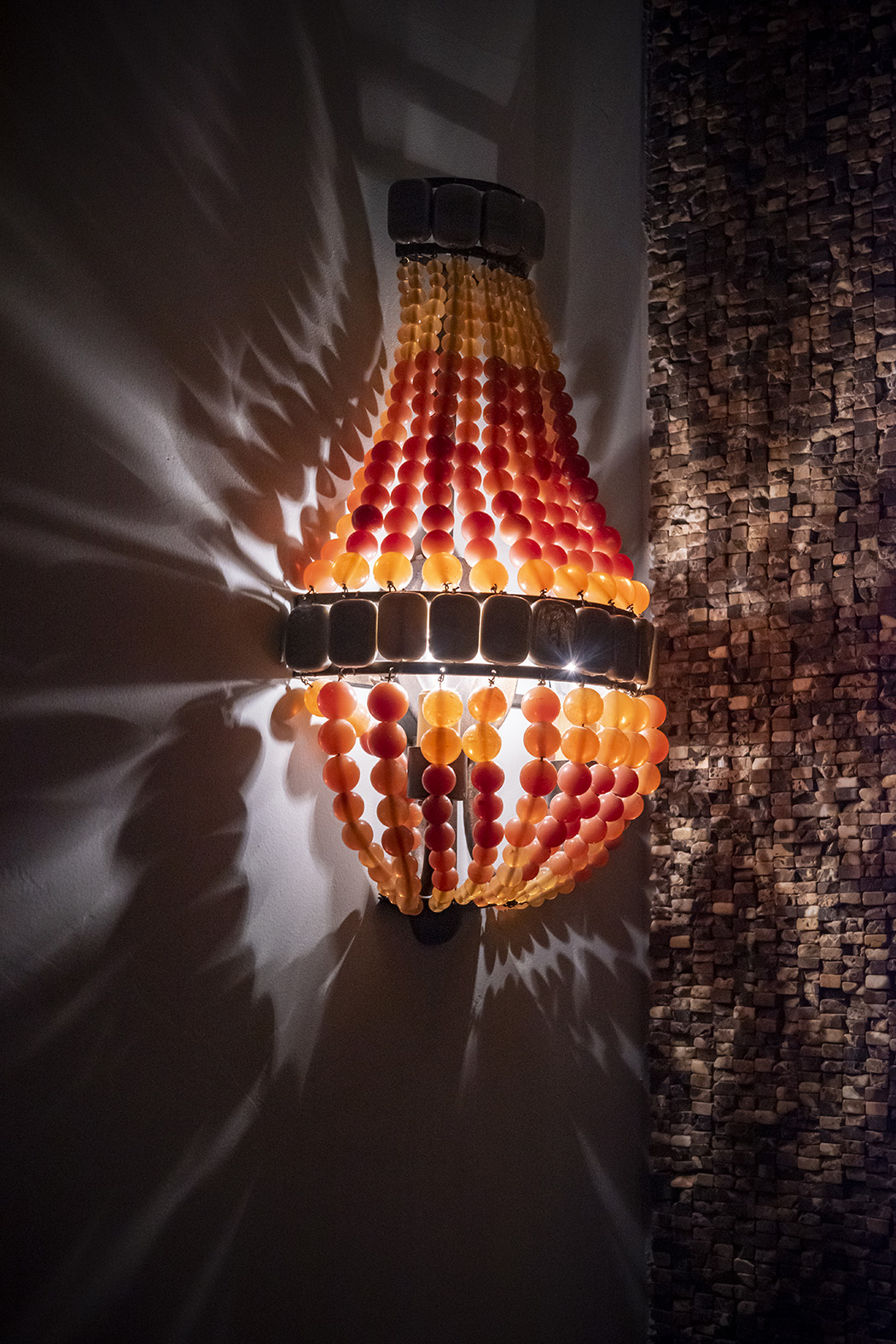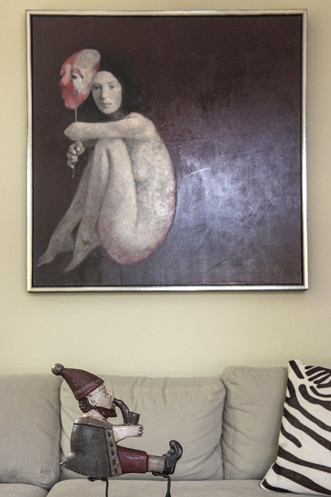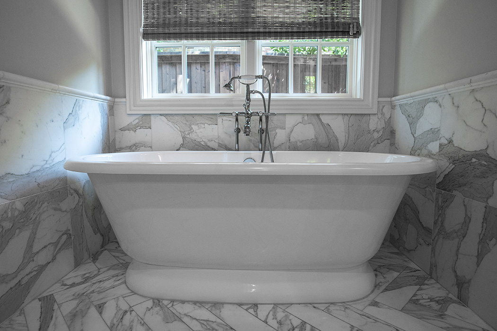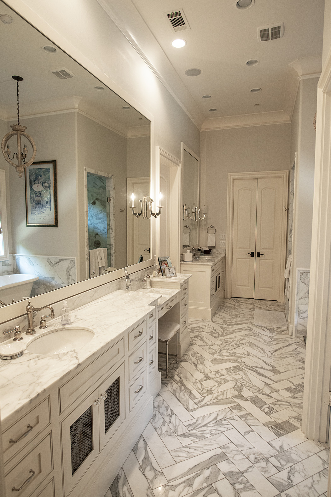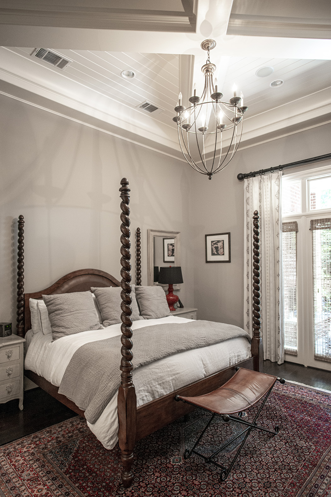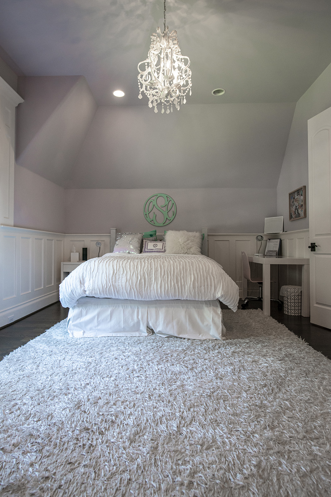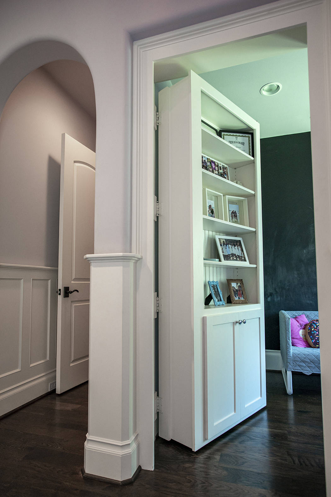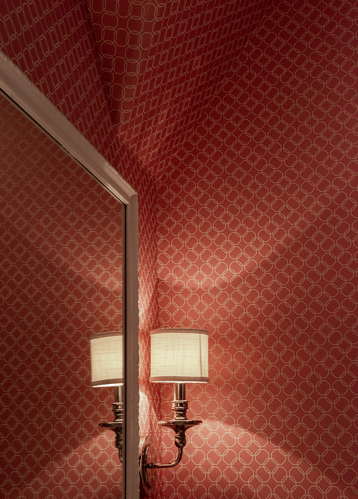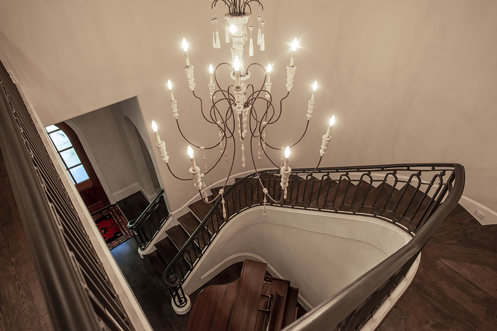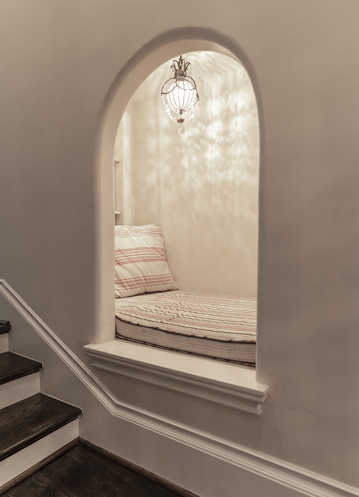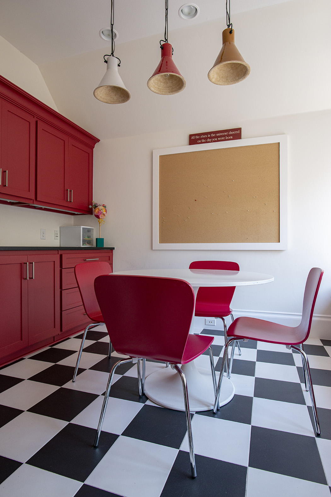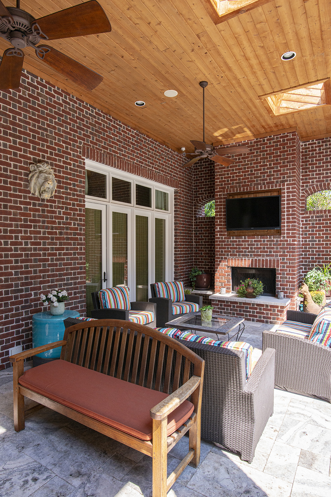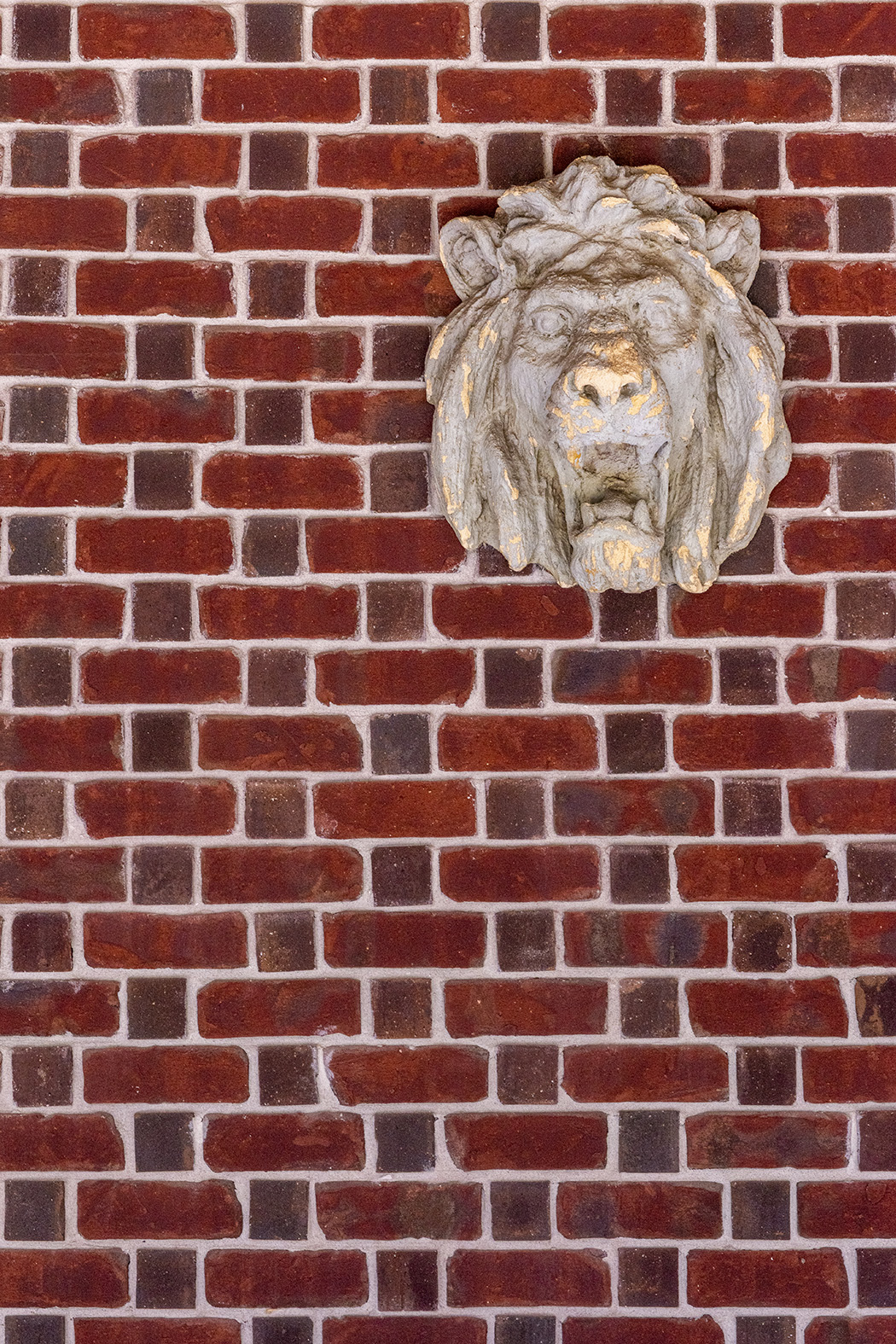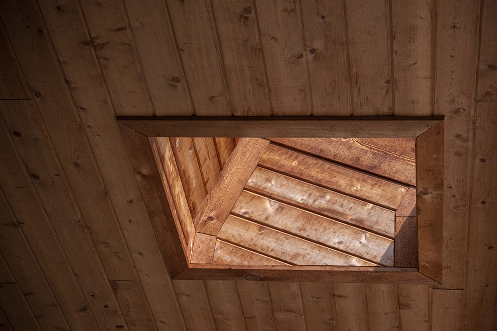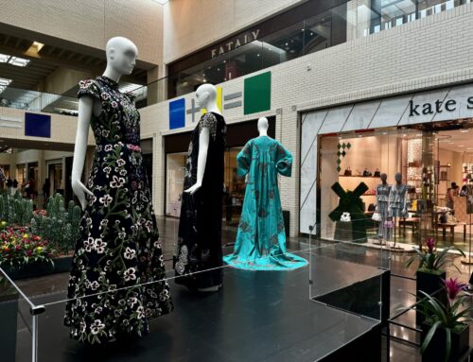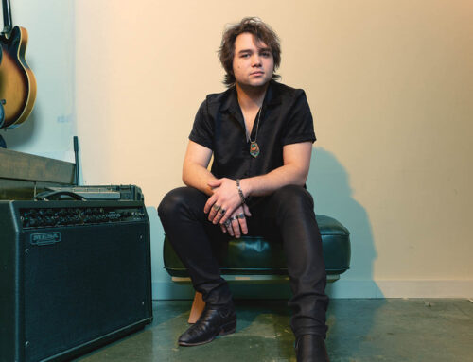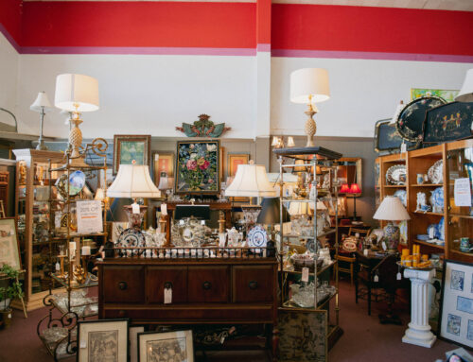Photography by Danny Fulgencio.
Ashley Scheer has lived in Preston Hollow her whole life, but it wasn’t until she moved into her house on Woodland seven years ago that she was truly home. She and her husband, Rick, built the nearly 6,000-square-foot home because they were drawn to the neighborhood. “It’s an amazing street with amazing neighbors,” she says. “It’s like the 1950s. We received so many welcomes when we moved in. They’d show up with a pie and say, ‘Welcome to Woodland.’ People don’t do that anymore.”
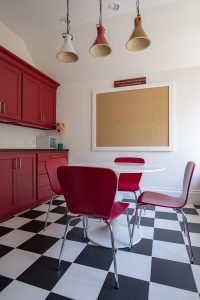
Photo by Danny Fulgencio
Ashley worked with builder Jason Carter to build a five-bedroom home especially designed with her family in mind. A lawyer and daughter of a children’s books illustrator, Ashley combed through home magazines for ideas and created the interior look herself. “My builder had a really good eye for things,” she says. “I would see things in a magazine and then go to him with the examples.”
Ashley was determined to duplicate an iron banister that she’d seen. Chandeliers hang in nearly every room. She also requested the wall in a downstairs bathroom be fashioned with pebbles. The overall décor has an earthy palette with pops of color. Antiques mix with modern pieces and unique art. Four paintings by Tony Bass are displayed as well as treasured family photos. A herringbone-patterned marble in the master bathroom makes her happy.
Ashley’s favorite space is the large brick backyard patio, where the couple entertains. The ceiling is cedar with skylights. “The thing that I love about this patio is that with all of these fans and the way it’s facing, it’s not miserably hot even when it’s 100 degrees outside,” she says. Father and son play pool basketball almost daily during the summer, and Ashley’s home office overlooks the pool.
Ashley Scheer’s shopping secrets:
Lots of Antiques
Design Within Reach
But, perhaps, most charming are the home’s secret rooms and features that meet the needs of the Scheers’ 14-year-old daughter, Campbell, and 12-year-old son, Walker. Push the shelf in the children’s rooms, and a hidden space appears complete with sofa and chalkboards. “When they were younger, I told them they could do whatever they wanted in there — leave your toys all over the floor,” she says. When friends come over, they scrawl special messages on the chalkboard. Rick, co-owner of Red River Tea, has a secret room off his first-floor study as well.
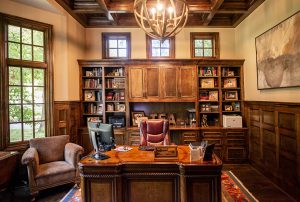
Photo by Danny Fulgencio
A craft room on the second floor, decorated in black-and-white tile with red accents, gives the children space to do art and projects for the Greenhill School. In addition to a gaming area, there’s a dance studio complete with wooden floors, a mirrored wall and a barre. Ashley and Rick redid the storage room one year for their daughter’s birthday.
Ashley is wistful about a reading nook in the hall near her children’s bedrooms. Inside are a cushion, mini-chandelier and shelves of young adult literature. Her kids spent a lot of time in there when they were younger, curled up reading. Now, the teens are too big for the space. Her daughter and friends are more likely to socialize on the back patio, where their giggling and shouts keep the couple awake in the master bedroom. Her son is what she calls a “sneaker head,” investing in designer shoes, storing them in his room, gauging the market and reselling them like a bond trader.
“Remembering them in the reading nook makes me smile.”
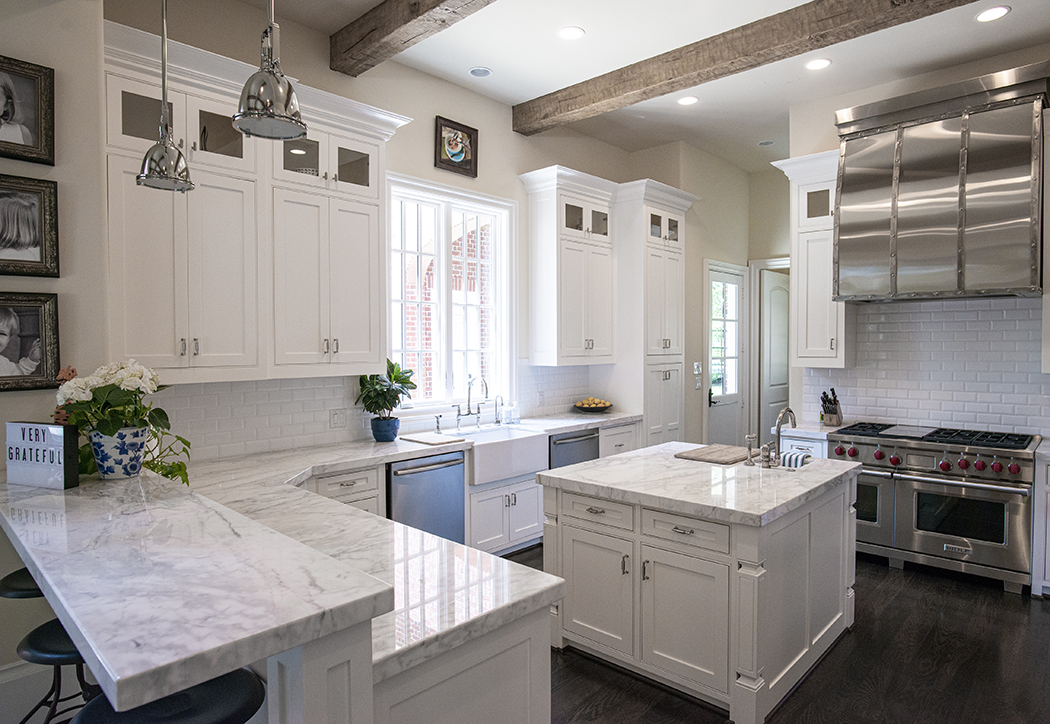
Photography by Danny Fulgencio.


