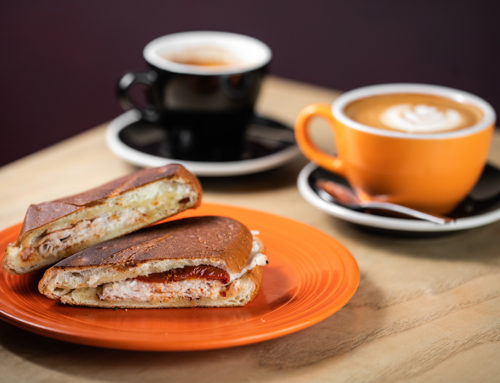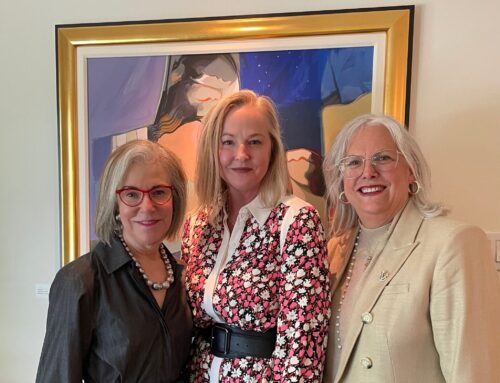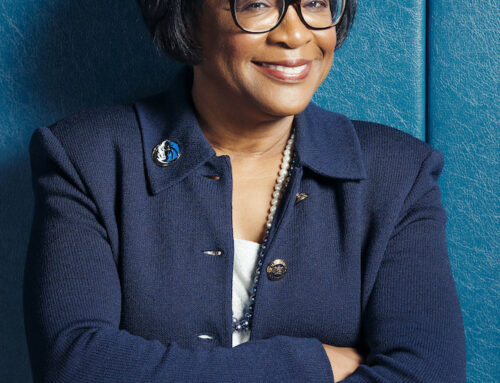When Vicki and Bill Blankenship decided to build a house in Preston Hollow, Vicki knew exactly what she didn’t want – another one of those post-modern cookie cutters with vaulted ceilings.
“What we like about Preston Hollow,” says Vicki, who has a five-year-old son, “is that the lots are big enough so that you can do what you want.”
“You aren’t restricted like they are in Highland Park and University Park with putting up two-story brick houses. You can pretty much do your own thing.”
Which is what the Blankenships did – in the form of a 7,200-square-foot, two-story Italian Renaissance-style home on Woodfin.
In this, they discovered a style of architecture that is enjoying a resurgence in Dallas – especially in Preston Hollow. The style is part of the classical tradition and is known as Eclecticism. It flourished in Dallas at the turn of the century, when architects such as Hal Thomson built European-like showcases (be they French, Mediterranean, Georgian, or Italian) for the city’s newly wealthy elite.
Eclecticism fell out of favor after World War II, but in the past decade, Dallas architects such as Wilson Fuqua, Overton Shelmire of Beran & Shelmire, and Richard Drummond Davis have worked with dozens of homeowners such as the Blankenships to adapt Eclecticism to the needs of the 21st century.
“What you want to do is to stay true to the style and what made the style classic,” says Davis, whose firm designed the Blankenships’ home.
“But you also have to adapt it to the needs of the client, and how tastes have changed. What makes it exciting is to work with the existing style and vocabulary, to add your own details, and to interpret the style.”
History lesson / Thomson was the best-known, but far from the only architect who worked in that style a century ago. His contemporaries included Mark Lemon, Wilson McClure and the firm of Fooshee and Cheek, which designed Highland Park Village. They were part of a movement with architects such as John Russell Pope, who designed the National Archives and the Jefferson Memorial in Washington.
Three dozen or so of Thomson’s houses remain, most in the Park Cities and along Swiss Avenue in East Dallas, as well as a number of Austin and San Antonio. They are the best examples of what Eclecticism was – and is – about.
These homes, built in the first two decades of the 20th century, speak of a time when Dallas’ elite, flush with fortunes made from the expanding oil, cotton, railroad and banking businesses, wanted a house to demonstrate that their money didn’t prevent them from being sophisticated.
“All of the Hal Thomson houses are so personal, so different,” says Fuqua, who has restored a number of Thomson homes.
“He was able to design them not only for what the people who commissioned them wanted, but to take advantage of the lot the house was on and how the light worked on that lot.
“A lot of the houses look unsung from the outside, but are really quite beautiful inside.”
This trend to showplaces wasn’t unusual to Dallas, for the newly rich wanted the same kinds of homes in the Midwest and on the East Coast, where architects such as Stanford White acquired reputations designing houses for a social class that Dallas Morning News architecture critic David Dillon has called the over-privileged. What was different is that architects such as White designed urban townhomes, the sort of thing common in Manhattan even today.
Thomson and his colleagues didn’t do brownstones near downtown; rather, they designed homes on large lots in what were then the city’s distant suburbs. In this, he anticipated the idea that Dallas would never be a city where people lived in and around the central business district in the densities common in New York and Chicago.
“Among Dallas architects who did residential design, I would rank Thomson at or near the top,” says Willis Winters, a Dallas architect who works for the city’s parks department and oversees the ongoing restoration of Fair Park.
“No one did what he did with eclectic, traditional design. He was probably Dallas’ first really important, significant residential designer. He did businesses, but his main practice was homes, and that was unusual for the time.”
Homes designed in the Eclectic tradition, such as the Aldredge house on Swiss Avenue, those at the intersection of Gillion and Drexel in Highland Park, or the Blankenships’, have a number of things in common. Their scale, massing and proportion is always appropriate, and they usually include certain features:
- Casement windows and French doors. Very European, but very practical in the Texas climate 40 years before air conditioning. The Blankenships’ home features a view from the front door all the way to the back yard.
- Light, light and more light. Many large houses built before the Depression are notoriously dark. Eclectic homes are wondrously light, taking advantage of every opportunity to bring light in.
- Central hallways. Most have this feature, complete with a staircase sweeping up to the second floor. These homes were used for entertaining, whether built in 1910 or in 1999, and the hallway is a key part of that.
The overall effect is that Eclectic houses don’t stand out among their neighbors, and they don’t necessarily look like the works of art their owners believe they are. Drive through the Park Cities, and compare the imposing, sprawling homes built, then and now, with those of the Eclectic school.
Says Vicki Blankenship: “What impressed me most about this design was how simple it was, how clean the lines were, how understated it all seemed.”
Passing from the scene / When modernism came to the fore in the late 1940s, it rebelled against the very Classicism that Thomson and the others embraced and that many of them had used so skillfully. Architecture moved toward the natural lines of Frank Lloyd Wright and the Prairie School – in contrast to Classicism’s ornate flourishes, arches, and columns, which Wright actively and passionately hated.
“Thomson was never become Thomson and Swain, which would dominate and later influence the city’s residential architecture for much of the rest of the century. Many of Dallas’ best architects went through Thomson and Swain, including the men who designed Highland Park Village and several buildings at Fair Park.
At MIT, Thomson was trained in the French beaux-arts tradition, which emphasized the previous couple of hundred years of European design. This education enabled Thomson to successfully pick and choose the best elements from styles as unrelated as Georgian and Spanish, and to combine them in a new whole.
This, Winters says, showed his artistry. Any good architect could design a French Renaissance house. But how many could combine styles the way Thomson did? Says Winters: “He couldn’t have done that unless he first mastered the original style, allowing him to start experimenting with it, to try new things. What I’d like to see, and what no one has done, is a study of the progression of his designs, from the first to the last, to see how he made his changes.”
But when modernism came to the fore in the late 1940s, it rebelled against the very Classicism that Thomson embraced and that he had used so skillfully. This left Thomson as a master of something that was fast going out of style. Though he retired in 1944, he remained active for another decade or so, watching architecture move toward the natural lines of Frank Lloyd Wright and the Prairie School – in contrast to Classicism’s ornate flourishes, arches and columns, which Wright actively and passionately hated.
“Thomson was never interested in that sort of thing,” Winters says. “He was structurally and fundamentally a Classicist. He was never influenced by modern stylistic pathways.”
This produced a situation in Dallas where, by the late 1970s and the early 1980s, Thomson was considered old-important aspect of these homes is that they emphasize the landscape, and their owners didn’t so much build houses as they built something to attach to the gardens (the Blankenships’ elegant, soothing landscape was designed by Paul Fields of Lambert’s).
That’s why so much detailing, such as the Blankenships’ painted exterior detail, is much simpler than the elaborate stonework of the houses thrown up by the country’s great princes. It is also an approach that explains their stucco exterior, Mediterranean tile roof, and stone window sills (with painted trim). One especially interesting touch is the Texas limestone in the entry surround, which ties the Eclectic tradition together with local product.
“I have always been a frustrated architect,” says Vicki, “and since we were married in 1990, I have been looking for something with clean lines.”
“That’s exactly what Italian style does. It has simplicity, it has understatement, and it doesn’t have any of those big, clunky moldings that so many other big houses do.”
Another advantage to this design is that its simplicity inside shows off the Blankenships’ antique furniture, comprising what Vicki calls a palate for her extensive collection of Italian, French and Japanese pieces. A more overwhelming home, even something more modern with its emphasis on building materials, would have competed for attention with the furniture. And she didn’t want that.
“It is difficult to avoid that cluttered look,” Vicki says, “but this house does that. What impressed me the most was how simple it was.”
In addition to her architectural input, Vicki exclusively made all interior decorating decisions – and with a flair that impressed Davis sufficiently for him to encourage his client to consider interior design consultation as a profession. Soft ivories, deep peaches and other subtle hues in furnishings, finishes and building materials create an almost glowing effect. The rooms do not “match” but rather flow gracefully one into the other.
Back to the future / That simplicity is one of Eclecticism’s ironies. Its critics go so caught up in what they didn’t like about its surface that they didn’t see its substance.
“The first firm I worked for in New York was very post-modernist,” Davis says, “and they did theaters and museums and performing arts centers. But they also did a lot of restoration work, and in doing that restoration work you saw how effectively the original architects used decoration in their buildings.
“Seeing that made me appreciate the detailing.”
There were still architects who look at Hal Thomson and his fellow Eclectics, and shake their heads in dismay. After all, it’s just as easy to mess up an Eclectic design as it is a past-modern one. But what has changed is an appreciation of what the Eclectics did, when they did it as well as Thomson did.
Says Winters: “The fact that it’s a Hal Thomson home is a selling point. His houses are timeless, classical and that never really goes out of style. There will always be a huge market for homes like that.”






