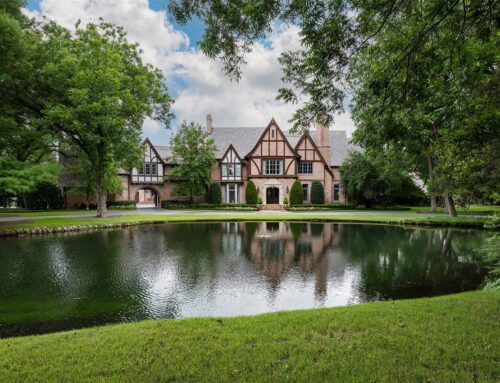Before Charlie and Jo-Ann Marshall could buy their house, they had to persuade the man selling it that they wouldn’t demolish it.
The home’s original architect is unknown, but the ’50s ranch-style structure was typical of many homes in the neighborhood that had already been torn down to make way for huge, equally typical new homes.
The seller was only the second owner of the home and had a deep attachment to it. He wasn’t about to let it become just another casualty.
In the spring of ’98, the man’s son eventually convinced him to let the Marshalls buy it. And they’ve since made good on their promise.
“It might’ve been smarter to take everything down and put up something else,” Charlie says in retrospect, but he has no regrets now.
After years of driving past the Walnut Hill house to and from work, he’d grown sure of its potential. The location would cut his commute, certainly. But, more importantly, he wanted to live in a Modernist home.
It was a lesson in renovation that he and his wife won’t soon forget.
To begin the project, Charlie contacted architect Max Levy, an adjunct professor of architecture at the University of Texas at Arlington. Max’s response: “I don’t do remodeling.”
But something about the house sparked the same response in Levy that it had in Charlie. After driving by, he called back and said he’d love to do it.
“Of course, we didn’t know then how expensive it was going to be,” Jo-Ann laughs.
Expensive…and extensive. The project seemed never-ending. At one point, the Marshalls even thought about giving up, going so far as to look at other properties. In the end, they didn’t see anything they liked nearly as much, and the renovation – completed just before Thanksgiving in 2000 – proved to be worth the wait.
Today, the two beam with satisfaction when pointing out the authentic ’50s design touches that Levy brought to their home: cork floors in the living room, a galley kitchen with blue-green Amazon slate countertops and maple cabinets, (Levy provided the conceptual design for the cabinets; Laurin P. Marlow of Purcell Cabinets built them), frosted glass in the door at the end of one hallway, and a very low, horizontal bedroom window for viewing the outdoors as they wake up.
The house’s layout is in the shape of an “H,” with bedrooms for themselves and their 9-year-old daughter Emma on one side, and a kitchen and living room on the other. A large entertaining area with a fireplace is in the center of the house.
No renovation would be complete without attention to certain details. Furniture by David Cadwallader Designs brought a soft touch to the renovation by combining Modernist style with warm, inviting fabrics. Lamps designed by Isamu Noguchi in the ’40s give soft glows to the bedroom and bath.
Jo-Ann’s favorite touch my be the four sunken bud vases in the countertop of their bathroom. She experiments with different flowers and likes orchids, freesia, Gerber daisies or, especially, babies’ breath for a minimalist composition.
The couple is particularly pleased with the long storage area, dubbed “The Link,” between their bedroom and bath. They enjoy just standing there and looking out the windows on both sides. On a rainy day, the border of Mexican beach pebbles in the yard – laid there to cover the French drain – turns black and glistening, another quietly artistic touch by a master of Modernist design.
And what about the architect and scholar behind the project? Jo-Ann offers high praise: “He is such a sweet man. While others bailed during problems, Max was there throughout.”
And so it is that while some of the period homes around them fall under the wrecking ball, the Marshalls have kept their promise.






