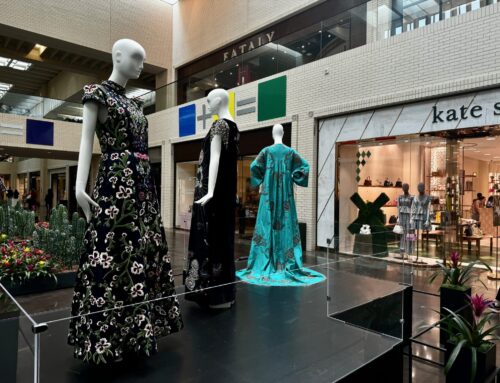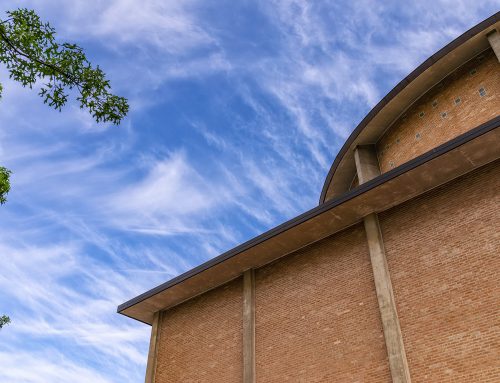When Dean and Giang Le Dekker moved into their new Preston Hollow home in February, they didn’t have to acclimate themselves to a new neighborhood.
In fact, the only new component of their move was the house itself. Everything else, including the lot the house stood on, was the same as the Dekkers had left it a year ago.
Architect Dean Dekker and his wife took an unconventional approach to designing and building their home. They bought a house, lived there for six years, then tore it down in February 2001 and built a new, 4,000-square-foot home on the same lot. Meanwhile, they moved into a one-bedroom apartment and awaited the fulfillment of their longtime wish.
“It’s been our dream to get to this point,” says Dean, who planned to design and build his new home for several years. “We’re enjoying it now that we’ve accomplished it.”
The neighborhood was much more appealing to the Dekkers than neighborhoods with cookie-cutter homes, where they could more easily have bought an empty lot and built a house.
“We loved the location and the neighborhood,” says Giang Le, who moved to America from Vietnam in 1975 and married Dean in September 1998.
Plus, with no homeowners association in the area to dictate detailed housing styles, the Dekkers were free to design something creative and quaint – and that it is. On a street with mostly ranch-style, one-story homes, the Dekker’s two-story house jumps out at passersby with it “Texas Mediterranean” style, to use Dean’s description. The home incorporates elements of stucco and arches and has a metal roof.
In a more conformist neighborhood, Dean says, they couldn’t have designed the house’s distinctive style.
“That’s one of the things we like about this neighborhood; it’s unique,” Dekker says. “We can do our own thing, and we can make a difference.”
Adds Giang Le: “We designed and hand-picked everything; it’s not just another blueprint the builders give you.”
The builder, Terry Woldt of Woldt Homes, was instrumental in enhancing the old-world feel of the home. He supported stepping outside the box to accommodate the Dekkers’ design, they say.
Family Additions / One of the home’s most noticeable features is the collection of antiques, compliments of the couple’s downstairs roommates – Giang Le’s mother and stepfather, Dinh and Lee Bierbrauer.
The retired Bierbrauers moved in with the Dekkers a few months ago from Lubbock, and Lee Bierbrauer, who owned an antique store during the 1970s in St. Paul, Minn., brought many of his treasures with him.
It just makes the house serene,” says Bierbrauer, who lives with his wife in the downstairs master bedroom.
Knowing ahead of time that Giang Le’s parents would soon live with them, Dekker designed the home with a master bedroom on each floor.
“We wanted to make it a family home,” Giang Le says.
The decorations leave no doubt about which bedroom the antique enthusiast inhabits.
Located on the east side of the house, the Bierbrauers’ bedroom opens onto a back patio to two concrete lion statues. The bedroom is filled with antiques, including an ornate mirror that came from a German castle and hovers over the fireplace and lifelike elephant tusks that curve around the fireplace’s perimeter.
His study, placed just down the hall from the bedroom, also is adorned with antiques, including bronze lion statues, an Asian dragon ship model and a Michelangelo-style marble statue of a man.
A Texas Mediterranean Tour / A wall wraps around the front of the house, encasing a patio with statues that point visitors to the front door. The outer wall is another one of the home’s key features, the Dekkers say, because it provides privacy difficult to obtain in ranch-style homes where the living room typically looks out onto the front lawn.
“You just never get to use that front room,” Dean says. “People can see in, and you’re uncomfortable.”
Another key design component is the fluid, blending nature of the main downstairs area that includes the living room, foyer, kitchen and dining room. The rooms, separated by few walls, seem to meld into one large space.
Other elements, such as the iron railing balcony off the upstairs master bedroom – which reflects the interior stair railing – and the kitchen slate floor that flows out to the terrace, attempt to bring “the outside in,” Dean says.
Some rooms, such as the kitchen, are in the same location as they were in the original home. The dining room, standing along the front wall of the house, is adjacent to the kitchen, which is large and handsome with a stainless steel refrigerator and slate tile.
“Whenever you have family over, they gravitate toward the kitchen,” Giang Le says. “We want the kitchen to be open and accessible.”
Many large windows border the main living area, with its protective outer wall for privacy. Such a setup enables light to spill in from the outside and illuminate the home, which wasn’t the case in their old ranch-style home, the Dekkers say.
“We like a lot of light,” Dean says. “And the old home was very dark.”
The home’s second floor includes a loft area and the couple’s master bedroom and bathroom – including a clawfoot bathtub.
Outside, the Dekkers added a 675-square-foot building housing a garage, another loft and a workout room. Their current project, now that the house is settled, is cultivating the backyard landscape.
Friendly Neighborhood Concerns / The Dekkers intentionally designed their home to be smaller to avoid overloading their one-third acre lot and encroaching onto typical boundaries between neighboring lots. Some of the new homes going up in the area are at least 5,500 square feet, the Dekkers say.
“We didn’t want to cast a shadow on the neighbors by building something too big,” Dean says.
Giang Le says they wanted to maintain the flavor and character of the neighborhood while building their house.
“We respect what this neighborhood has – lots, trees, privacy between neighbors,” she says.
“We didn’t want to go to the property line, where you can bend over and see the neighbors.”
The Dekkers evidently succeeded in pleasing their neighbors, many of whom were supportive and helpful during the construction, they say.
John Anderson, a retiree who lives across the street, describes the Dekker home as “classic looking.”
“I think it’s different; I think it’s attractive,” he says. “I’m proud to be across the street from that house.”
Wayne Chaffin, the Dekkers’ next-door neighbor, says he initially was worried that a two-story house would overshadow his home. But the results were better than he envisioned.
“It turned out great,” he says. “That house has a real personality to it. They did a remarkable job getting it built; it was quite a feat.
“Of course,” Chaffin says, “him being an architect, you’d expect something better than the usual…”






