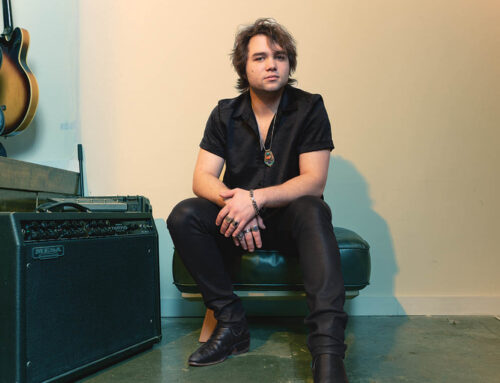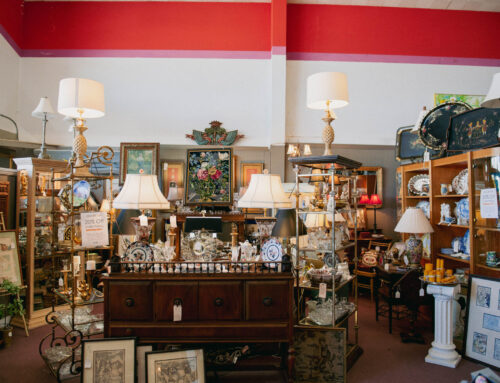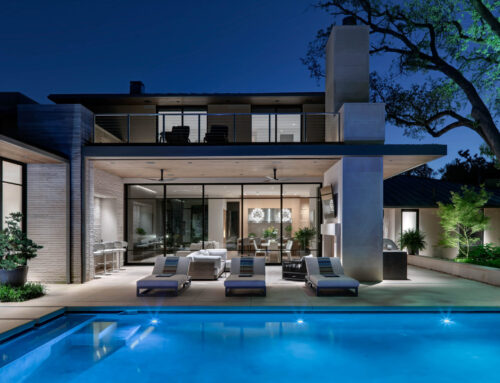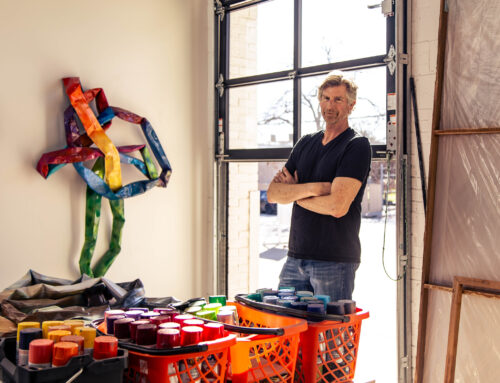A few years ago, Gayle and Chris Barry moved to Keller to build their dream house. For almost a year and a half, they were consumed by its construction and décor. They spared no expense, loading it with everything they thought they’d ever need or want.
And then they realized they didn’t like it very much. They missed their friends, their church and their lives in the city.
“This was a house that made a statement,” Gayle says. “It was very big, on an acre of land, and it was really beautiful. But we were never really happy there.”
So less than two years after moving in, they sold the house. And they returned to Dallas to find their home.
It wasn’t easy at first.
“We looked at probably 25 houses, getting discouraged with what we were seeing,” Gayle says. But they kept returning to a Preston Hollow house they felt had potential.
It had a much less imposing exterior than their previous house, which they realized they wanted.
“We liked the hominess of the outside,” she says. “And when we walked in, the first thing that drew us was the family area. We love to have our whole family together, and it had room for that.”
They decided to make it work, although converting the house to their liking would mean more of what they went through with the Keller house.
“Everything was white, white, white,” Gayle says. “It gave it a really sterile feel. But we knew there was potential to the space, so we just had to put our brains to work on what needed to be done and how.”
They started by repainting the walls with faux finishes, adding texture and warmth to the rooms. The kitchen was a total redo, with its white cabinets and black counters replaced and arches added to give the room more definition and personality.
The large family room and dining area, where Gayle says they spend most of their time, was left much the same. They simply replaced the traditional fireplace with faux-finished concrete, adding enclosed cabinets for a TV and stereo and re-textured and painted the walls.
Outside the family room they created a charming patio area, accomplished by adding a covered porch with a slate tile floor and a fountain.
“It’s a great place in the fall and spring,” she says. “It’s just delightful to sit out here and relax.”
The master suite, though lovely and a nice size by most standards, is much smaller than in the house they left.
“Our closet is probably half the size the other was,” she says. “So we just got more organized.”
That’s not to say, however, that the Barrys lack for space. The house’s strongest selling point for Chris, who works from home as a consultant, was the office area.
“He was so bent on the office,” Gayle says. “He wasn’t really interested in looking at anything else.”
No wonder. More executive suite than office, the space includes its own bathroom and large walk-in closet area that’s perfect for the many files Chris keeps. The room also had a hall closet, which they converted to a wine cellar to house his prized collection.
Upstairs is a large game room, created by knocking out the walls between a small bedroom and an equally small sitting area. Combining the rooms allowed them to convert what would probably be a rarely used space into one of their favorite areas of the house, with an additional TV and sitting area, pool table, dry bar and exercise equipment.
“When the kids come home, that’s where they like to go,” Gayle says, referring to their two grown children and grandchild. “The guys just love it; it’s become a big family thing.”
Her reason for liking the room pretty well sums up why she loves calling the house home. It’s all about family and friends, coming together in a comfortable space to enjoy each other’s company.
And it’s why, although some thought them crazy for leaving a supposed dream house, the Barrys know it was the right decision for them.
“It’s not a showplace, it’s just home to us. It’s filled with lots of love, and that’s the most important thing.”






