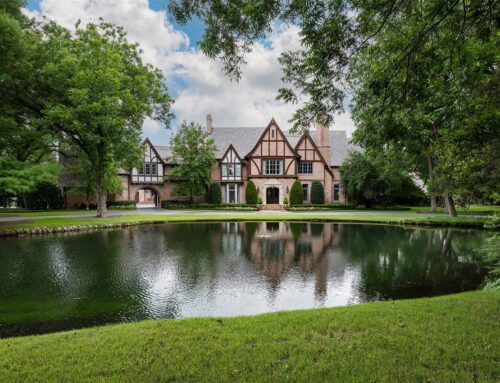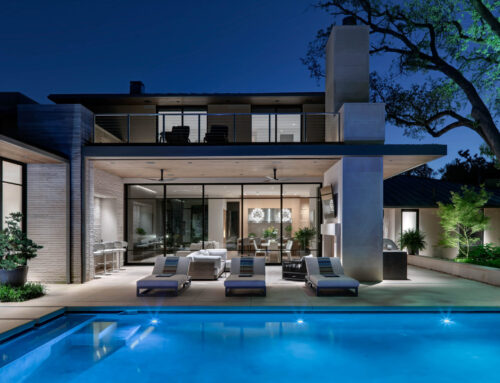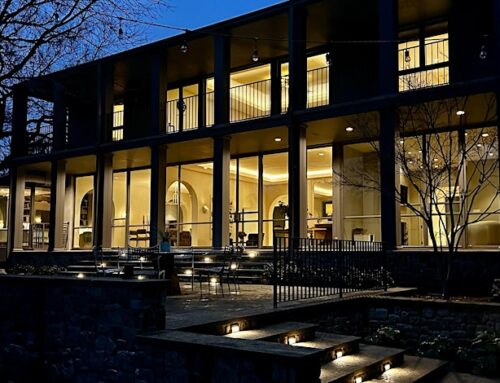
Before/Deanna Walker and her family of five needed a little extra room in her one-story, 2,600-square-foot ranch-style home. She also knew potential buyers would look favorably on a fourth bedroom.
After/With the help of Grieswell and Grieswell Interior Design and Rigney Construction, Walker wound up with an additional 1,300 square feet, updated finishes throughout, four extra feet across the entire back, a new garage, two additional bathrooms and an entire guest suite. The project came in on time, exactly four months, to the day. Dickie Rigney, the general contractor on the job, says that a remodel of this scope costs between $300,000 and $350,000. Walker knew that she wanted to bring a rustic feel to the house to make it more comfortable, more homey. In rooms with existing wood floors, she refinished them with a hand–scraped texture — perfect for resisting the scratching nails of their Labrador. In the areas of the house without hardwoods — the kitchen, the living room — Walker installed them. Between the family room and the kitchen, Walker opened two arches to give her better views and help her keep track of the family while she cooked dinner. From the living room, one of the arches frames the new professional-grade cooktop and Vent-A-Hood, styled with an Old World aesthetic — rubbed-paint millwork, heavy beams, attached pillars. Most of the added square feet lies in the wing that was once the garage. The design team finished it as a secondary family room and added an upstairs mother-in-law suite. Walker was careful to push the added second story to the rear of the house to avoid “the box” that is so common in additions to ranch-style homes. Then the Walkers put the home on the market. Jennifer Steubing, husband John, and their 3-year-old son saw the changes Walker had made to the house, and knew it would be perfect for their own growing family. They moved into the home in May, and the 3-year-old will soon have a baby brother.






