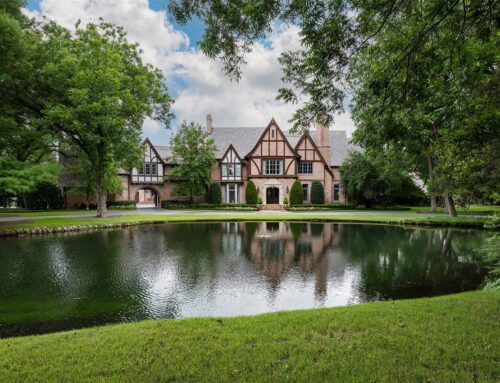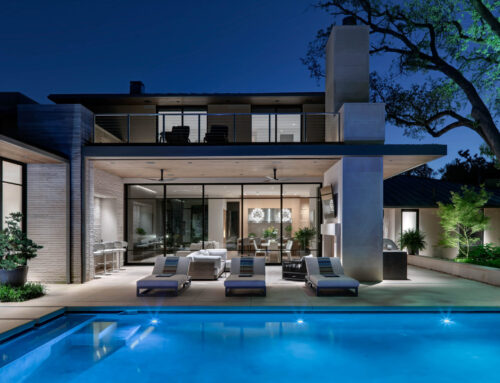
These four residences are anything but ordinary. Each is distinctly beautiful and has been highlighted by architecture associations and publications. Peeking around these modern homes, however, we began to see some common traits that can inspire remodeling homeowners.
Lit by the sun
At 4143 Buena Vista, a skylight over the open-tread staircase along with a section of glass floor allows all four floors, even the basement, access to natural light.
At 5753 Berkshire, light streams through a stairwell and into an interior window high above the vanity mirror in a guest bathroom.
At 8223 San Leandro, privacy is balanced with the need for natural light and views by cutting windows high on a wall and placing one window in a niche, where the owners can look out but neighbors can’t look in.
We need sunlight just like plants, and these houses show to what lengths a good designer will go to get sunlight into every habitable space of a home.
Retrofit
As part of a renovation, consider what spaces aren’t exposed to natural light, especially bathrooms or other spaces that are typically pulled away from the exterior walls of a home.
Where it is cost-prohibitive or otherwise undesirable to install a skylight, consider interior windows. Windows can be frosted or fritted to obscure a clear view into private spaces, or they can be placed high on a wall. >>
Humble walls
Adding frames to doors and molding to walls? That’s so pre-modern, according to the experts.
“Prior to modernism, whenever two planes met or two materials met, there was always a joinery condition that was proud of the predominant planes,” says Lionel Morrison, a partnering architect of Morrison-Seifert-Murphy. “In cabinetry, ‘proud’ means ‘out from the plane.’ ”
Thus, the crown molding, window frames and other accents common in so many of our homes.
“Modernism reversed that,” Morrison says. “So now, when two planes intersect or two materials join in the same plane, that becomes a negative instead of a positive. There’s a recession, not a projection.”
At 5753 Berkshire, there’s a lack of base moldings, Morrison says. Instead, the outermost layer of drywall hovers roughly a half-inch above the floor, creating a shadow at the base of the wall, a recession caused by the thickness of the drywall. This is called a reveal.
At 4765 Chapel Hill, designed by architect Cliff Welch, the reveal is painted black, making the corner visually recede even further.
Retrofit
It’s not necessarily simple to remove base, crown, door and window moldings from existing walls and door frames because the process exposes unknown, possibly difficult-to-overcome, conditions.
For example, the ends of planks in wood floors may be uneven and roughly cut; they may purposefully stop short of the wall. An experienced remodeler would have access to a large collection of vinyl plastic and metal accessories — called beads, channels and reveals — that are designed to bridge and cover unattractive conditions.
In extreme cases, a homeowner may consider adding a layer of drywall, cut short of the floor, to the existing layer in order to achieve that desired gap between wall and floor or wall and ceiling. However, this will produce other challenges that a remodeler will have to solve.
Invisible doors
Because of the door swing, a typical three-foot-wide hinged door requires approximately 14 square feet in the room it occupies. In a 10-by-12-foot bedroom (120 square feet), that’s a lot of space.
In terms of modernism, a swinging door is another object, like a crown or base molding, that visually clutters a space.
“You take it down to the essential elements of architecture,” says architect Cliff Welch talking about one of his door-eliminating solutions, what he calls a “solid shoji screen,” a white birch, floor-to-ceiling moveable wall that separates an office from the kitchen.
When the wall recesses, it disappears, and the office and kitchen are one free-flowing space. When Wayne Maynard needs privacy while working, he closes the wall, and the screen is a piece of abstract art integral to the house.
In fact, at all four houses in this month’s magazine, sliding doors that disappear into adjacent walls take the place of swinging doors.
Retrofit
In smaller bungalows, homeowners often need to squeeze as much space as possible out of each room. Replacing interior swinging doors with pocket doors is a first step in that endeavor.
In more rigorous remodels, where whole spaces are being re-thought or where a homeowner is “gutting”, consider different ways to separate larger spaces. For example, a double-sided fireplace flanked by shelving or storage can separate a family room from a dining room. There will obviously be a need for privacy in the bedrooms and bathrooms, but where possible, a homeowner can visually de-emphasize that door by making it a full-height, floor-to-ceiling pocket door.
Or use a custom door with hidden hardware that sits flush with the adjacent wall. The door will disappear.
Art and architecture
The same impulse to live in a home designed by a top-notch architect directs homeowners to collect distinctive works of art as points of pride.
And part of the architects’ job is to showcase the works by getting out of the way, giving the homeowner flexibility. When walls are simple drywall, they are painted museum white. When walls are a material such as rock, the type of rock is chosen to recede, to be neutral, to act as a backdrop.
Developer Mark Giambrone has such a wide collection of wall-hung art that he asked architect Ron Wommack to maximize wall space, while maintaining an open floor plan at 4143 Buena Vista. Wommack pushed view-and-light-awarding windows to the corners, leaving expanses of white for wall-hung art.
Retrofit
For the budget-minded homeowner reluctant to invest too much money in art, it’s best to know your art collection and know your feature spaces.
An empty house tells a visitor where prized art will shine — a wall opposite the entry door, for example. Choose a color for that wall that will back away from the art and act as a podium, supporting, not competing for attention.
For ultimate flexibility, do what the experts do: Use museum white. For those willing to spend a little more, discreet halogen spotlights can be installed in the ceiling to light artwork. Small halogen bulbs offer good color rendering, and many contemporary lights are designed with a minimalist aesthetic, again bringing attention to the art, not the object lighting the art.
Because they are inefficient compared to florescent bulbs, use halogen lights sparingly in those feature spaces.
Inside-out, outside-in
At 5765 Chapel Hill, a screened-in, two-story space abuts the kitchen, a living room, an office and two upstairs bedrooms. When entertaining, Wayne Maynard and his wife, Bonnie Cuellar, can open the sliding doors, and the space becomes an outdoor extension of the kitchen.
Architect Cliff Welch talks about clients who doubt the efficacy of outdoor living in Texas.
“They’ll say, ‘Well, you never open to the outside in Texas. The weather here is so horrible. When do you do that?’
“It’s not when you think — in the middle of summer. We’ll have a day like this [clear, high in the 70s] in the middle of November or January or December where it’s just absolutely beautiful outside. So, I think Texas has a lot of outside time, if you’re set up to accommodate it.”
In the formal dining room of 5765 Chapel Hill, one wall is given to a window, which has its frame hidden in the floor and ceiling. Strips of clear silicone join the three pieces of glass so that no frame is visible. Outside, ground cover is allowed to come right up to the window.
All this was done so that, in Welch’s words, “nothing is between you and the outside.”
Retrofit
In recent years, sliding glass doors have become sliding glass walls, eight-by-four-foot panels with virtually invisible hardware that, when opened, join an outside space with an inside space.
This works best on a house that began its life with modern sensibilities — mid-century modern and postwar homes. However, even houses built in the 1920s and ’30s can embrace the outside. In fact, many of them already do.
Screened-in porches aren’t a modern phenomenon; before air-conditioning, they were a place to go when cooling breezes couldn’t get to the interior. Use those old screened-in porches the way they were intended, and enhance the outdoors surrounding it.
Plant an adjacent garden of aromatic herbs. Dig a shallow, bubbling fountain in slate or native Texas river-rock, perhaps with a few koi. Make a screened-in porch a place to enjoy the sounds and scents of nature on a mild spring or autumn day.
4765 Chapel Hill
Published in Texas Architect,
July/August 2004
American Institute of Architects, Dallas Chapter design award 2003
Single-family residence
5753 Berkshire
American Institute of Architects, Dallas Chapter design award 2004
Texas Society of Architects design award 2005
Single-family residence
8223 San Leandro
Published in Residential Architect, 2007
Remodel/
renovation of existing home
4143 Buena Vista
American Institute of Architects,
Dallas Chapter
design award 2009
Townhome






