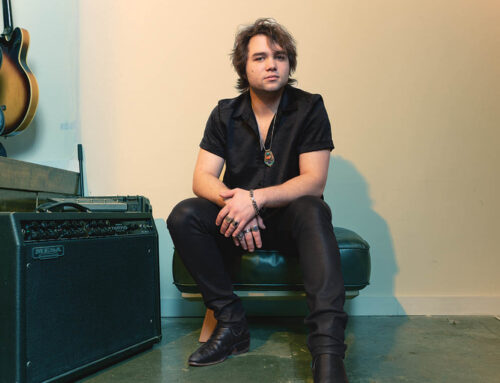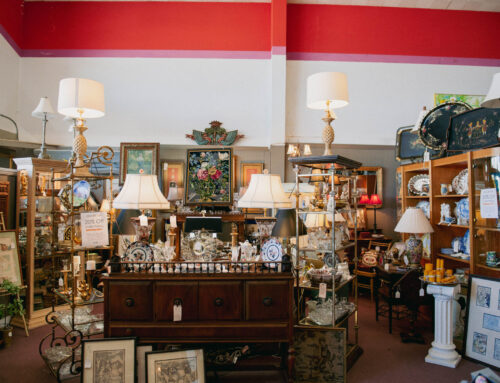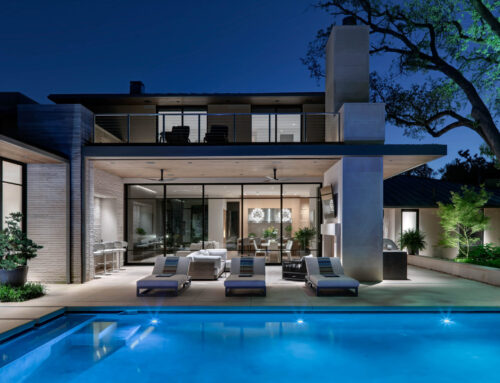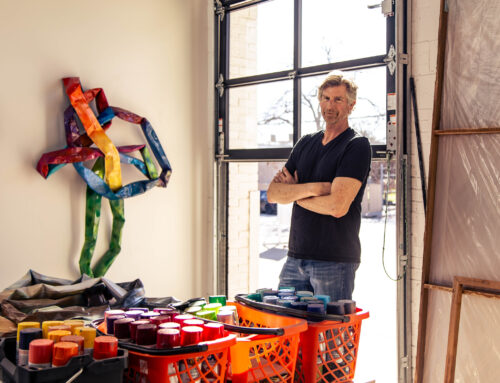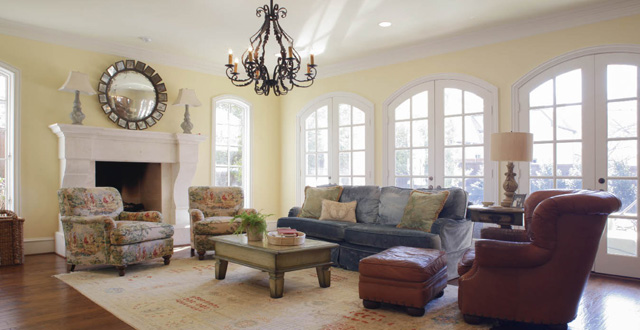
This is not your traditional TV room. With an antiqued mirror, doule doors that lead to the pool, and a blue velvet sofa paired with toile chairs and pillows, it’s exactly what the woman of the house wants: a chic mix and match. Photo by Jeanine Michna Bales
Todd and Dana Kale didn’t move far after realizing their four-person family had outgrown their 2,300-square-foot cottage-style home on the 3300 block of Wentwood in Preston Hollow. The couple decided to move one block to a French-inspired home on the 3300 block of Villanova. It took about a year and a half for custom homebuilder John Young to build the 5,300-square-foot home. Todd says he knew from the beginning it would be his wife’s home, not his, in terms of design.
“Look, I knew when she started doing all the design work that whatever happened, our home would be great,” he says. Dana, a self-described home-decorating magazine “freak,” worked with a decorator to pick out colors and furniture for their antique-chic home.
Butter yellow paint covers the walls downstairs and reflects off hardwood floors and 24-inch limestone tiles. The front room is decorated with an antiqued mirror, cream and blue needlepoint rug, glass-top coffee table, couch, painted hutch, and two Ethan Allen chairs Dana inherited from her mother and then had whitewashed and reupholstered in a cream-colored fabric.
“I love painted furniture — old, crusty antiques and the chipping effect,” Dana says. Her front room also features a lot of something that her decorator told her is actually a faux pas: black and white photos of her children. “We had a decorator who said people don’t put pictures of their kids in the formal living room, but I love them. I don’t care,” she says with a laugh. Besides, the front room is where her children, Caroline (16) and Nick (13), lounge and read books when they’re taking breaks from track and hockey/baseball practices, respectively.
Window treatments are something you won’t find in most rooms of their home. Though Todd says he would like the house a little darker, Dana loves to let the light in, which the three floor-to-ceiling windows in her front office certainly do. Double doors lead into her workspace, where a real zebra rug (her pro-animal-rights daughter does not approve) covers the floor, the windows have eyebrow arches, and a solo bullseye window glimmers right next to her bookshelf.
The desk is covered with Kale Naturals, a grooming line Dana says she was inspired to create for males who have surpassed the “cartoon body wash” phase. The abundance of light flowing through her office windows is important for this entrepreneur, whose first retail customer was Ken’s Man’s Shop in Preston-Royal. Kale now also sells at Neiman Marcus.
At the edge of her desk sit two sturdy chairs she had custom designed for her office, and they too are upholstered in cream fabric. Dana’s favorite room in the house is her dining room, which features a family-style table with eight upholstered chairs in a green/gray/blue velvet floral fabric.
“I couldn’t visualize what she was trying to do with the dining room chairs, and I thought they’d be horrible,” Todd says. “But she told me to trust her, and it turned out great.” Against one wall sits a massive Hungarian buffet featuring cherub heads. Dana had it painted light gray and placed a gold oval mirror from the Round Top Antiques Fair on top of it. On the other end of the room hang three large framed philodendrons and water lilies that the couple receives many compliments on.
A small patio off to the side of the dining room, showcasing rose vines, can be entered through double doors that let in more light. The idea behind the patio was for a bartender to serve drinks when the pair entertains guests, but that has yet to happen.
Instead Todd entertains and feeds his family in one of the rooms in the house into which he had significant input — the kitchen. Todd specifically wanted a Thermador stove equipped with six gas burners and a griddle. The kitchen also features a large multiuse island with several drawers, four wicker stools and a built-in microwave low enough for children, but discreet enough to hide spaghetti splatter. Three medieval-looking custom pendant lights hang above the island and were modeled after the chandelier on the other side of the kitchen.
What’s under that chandelier is impressive: a large handmade banquette and breakfast table where the family dines each morning. Above the banquette is a large antiqued mirror — another obsession of Dana’s, she says.
Beside the kitchen is the bar, which emulates the kitchen’s cabinets in its clean white colors. A wine bar is built in to the lower cabinets; the upper ones hold liquors. Take a few steps and you’re in the family room, which features a view of the pool, another oval antiqued mirror and a brilliant floral painting unobstructed by a frame. A velvet gray and blue couch with green and gold velvet throw pillows sits behind a coffee table painted green to match — Dana likes a lot of green and blue. The rug has a few other colors in it, but the pops of red bring together the painting, couch and table. There’s another velvet couch that’s special to the Kales: the playroom upstairs holds a massive maroon velvet couch the couple bought when they were first married. It’s one of the pieces Dana can’t part with because of the memories (or maybe because her son and his friends can flop on it with their burgers and not make her wince).
The Middle Eastern pillows on the couch add something special to the otherwise simple playroom. Dana found the brilliantly colored pillowcases for $25 apiece, though she’s seen them go for $300 elsewhere. Across the hall is her son’s room with dark powder-blue walls and Fatheads of famous football players. The rest of the walls are decorated with hockey paraphernalia, and his bed is covered with a deep brown throw.
Their daughter’s room is Todd’s favorite room of the house and what he calls a miniature apartment. The walls are the same powdery blue, yet covered with a picture board, photos of Audrey Hepburn, and “Spotty Dog” paintings, based on a purple-and-blue spotted Dalmatian stuffed animal she got when she was 5 and still keeps on the middle of her bed. Large windows overlook the front of the home, and colorful umbrellas hang from her ceiling. Off to the side, she has her own study nook, which almost didn’t come about, Todd says. The spot where her desk now sits was supposed to be taken up by pipe chases, but Young worked around it.
The couple’s room is another favorite of Todd’s, yet it is very minimal. Two light purple velvet chairs and a stool sit on one end of the room’s newly laid hardwood floors, and their bed with its custom cream headboard sits at the other.
Happily for Todd, there are pull curtains on the windows and a dark wooden armoire that Dana hasn’t gotten around to painting. “She makes fun of me because I grew up with everything in dark wood,” he says. “When we got married I thought it would be a good idea to combine our light and dark furniture. Like most men, I never put any thought into what interior design can do.” The powder-purple-painted bathroom is literally an area where the couple won’t meet. The sinks and mirrors are on separate sides of the bathroom, and they have their own walk-in closets. “He won’t share a closet with me — he thinks I’m messy,” she laughs.
Though at first they didn’t have the same vision, Todd is happy with the results of their home: an organized, minimalistic and open space in which they can share their lives (except in the bathroom) until their kids leave for college. When they do, that’s another story — perhaps one that will take place in Santa Monica.



