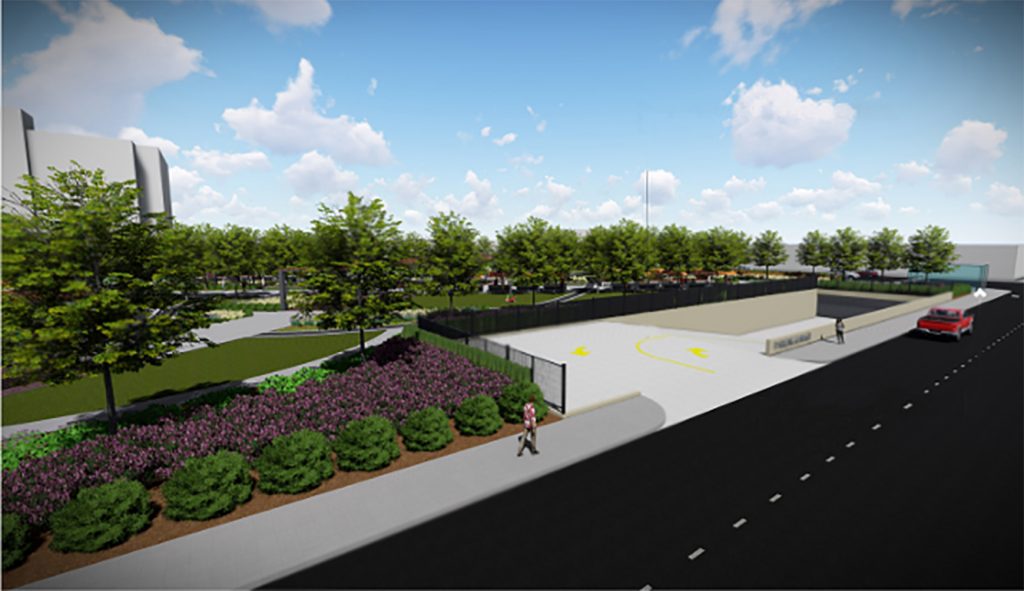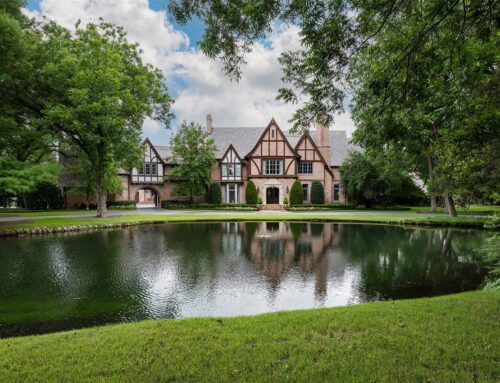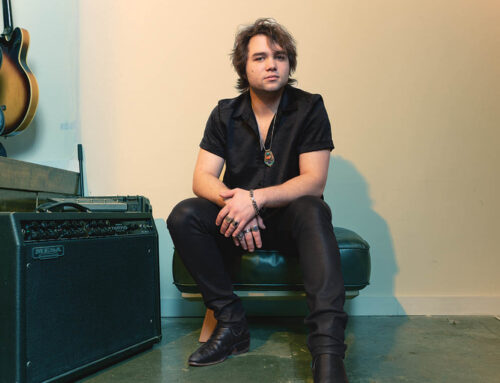PRESTON STAGNANT?

Rendering courtesy of the North Central Texas Council of Governments.
By Richie Whitt
City representatives and landowners are bottlenecked at another fork in the road on the philosophical entrance ramp to a proposed plan for the Preston Center Garage. Is the area destined to be an underground parking facility under a sprawling green space or house tenants three stories up in affluent air accented by a patch of foliage accessible only via elevator?
Conflicting visions are why 3 acres of the most prime real estate in Preston Hollow will — for the foreseeable future — remain a dilapidated garage wrapped in an embarrassing eyesore.
The latest Preston Center Garage impasse, which is between city leaders (who own it) and landowners (who control it), only begins to explain the complexity that is equal parts grass, garage and gridlock. After decades, consultants, insults, lawsuits, proposals, re-dos, city councils, political ploys, task forces and conflicting meetings in February, there remains no viable agreement or unanimous plan to have Preston Center Garage soldier on as anything other than its present form — a colossus of crumbling concrete.
The City of Dallas, led by council member Jennifer Staubach Gates, envisions a new three-level parking garage underground topped with a street-level park adorned by benches, trees, vendor areas, a performance stage and water features. (Think Klyde Warren park, but instead of Woodall Rogers underneath there would be a garage.)
The area’s property bosses, named Preston Center West Parking Corp. and represented by building owner and spokesman David Claassen, are “100 percent” against that plan. Instead of down, they desire to build up. They want a five-story garage, topped by 300 luxury high-rise apartments and — at the very peak — a restaurant with slivers of grass. (Think Uptown high rise, complete with a dollop of greenery as the patio amenity.)
City representatives want to breathe life into an area that’s dead after dark and desolate on weekends. Landowners want residences, brimming with fresh parking and new customers to feed their businesses.
“Many people want a live-work-play in Preston Center,” Gates said at a recent public meeting, where she outlined the city’s latest renderings. “I’d love it if we can get to the plan we’ve all dreamed about. It’s kind of embarrassing to look across the street and see how nice University Park looks after all of their development, and then on the Dallas side we’ve still got this ugly garage.”
At a separate meeting the same week, Claassen surprised and confused a town-hall audience by claiming the City’s park would eventually scare away customers, close businesses and, in effect, ruin the neighborhood.
Since the landowners must unanimously approve any plan, what we have here is an old-fashioned stalemate. Preston Center is Preston Stagnant. Visions to yank the look of the area into 2050 remain on permanent pause, trapping it instead in 1950.
Who are the two negotiating sides?
It’s the City of Dallas planners vs. Preston Center West Parking Corp., essentially a group of property owners that has veto power on any proposals affecting their land.
What are they attempting to agree upon?
The future of Preston Center Garage. Near the busy intersection of Preston Road and Northwest Highway, it’s currently functional yet ugly and old. And it hogs precious space — 137,000 square feet of it — in the middle of an affluent area zoned for high density. The fight is so intense because the land is so valuable. For its park, Klyde Warren had to build a roof over a road. Preston Center Garage is an existing, enticing canvas to both sides.
Who wants what?
In 2016, a Preston Center task force declared an underground garage topped with a street-level park to be the “optimal solution.” The report surmised that the plan would “literally change the landscape in Preston Center, creating a highly desirable centerpiece for the entire neighborhood.” But while the City has offered multiple versions of the park plan, landowners and former mayor Laura Miller have vehemently opposed it. The property owners prefer a plan with a direct economic impact, in the form of a 300-unit high-rise apartment building.
How much will it cost?
Powered by the task force findings, the City set aside $10 million in 2017 bond money, and the North Central Texas Council of Governments has agreed to match that. That $20 million will pay for roughly half of the City’s project, which calls for three underground levels, 1,200 parking spaces and the park at an estimated cost of $48 million. The property owners’ plan doesn’t yet have a final price tag, but safe to say it would gobble up the $20 million and then some.
Why should you care?
The convergence of Preston Hollow and Park Cities shouldn’t be anchored by a decrepit structure. Aside from aesthetics, transforming a liability into an asset will attract people, increase commerce and raise property values. And there’s always a matter of traffic.
What’s next?
Though it appears we are back to square one in negotiations, another round of meetings were scheduled recently. Meanwhile, Walker Consultants estimates that the City’s plan would take 29 months from groundbreaking to ribbon cutting.






