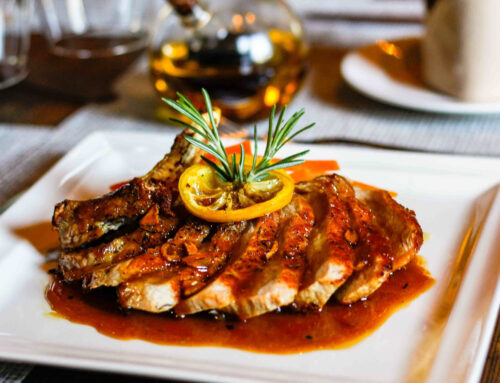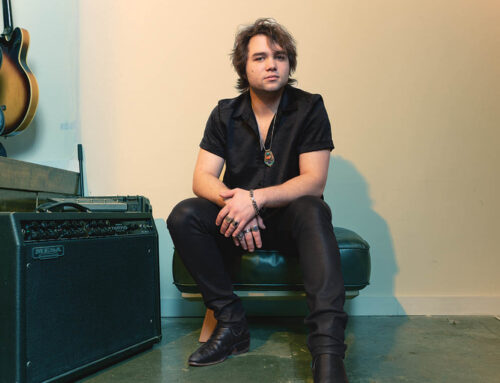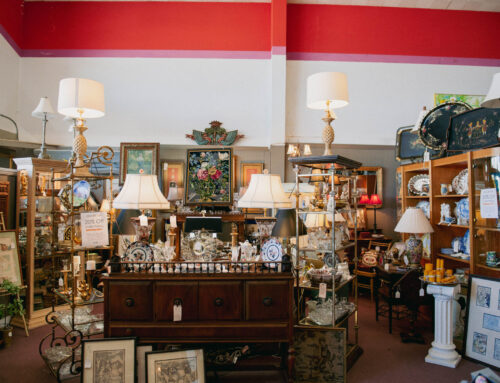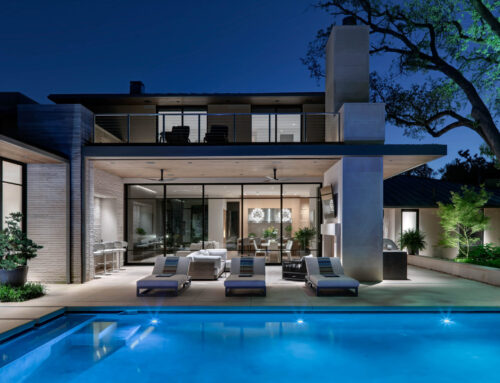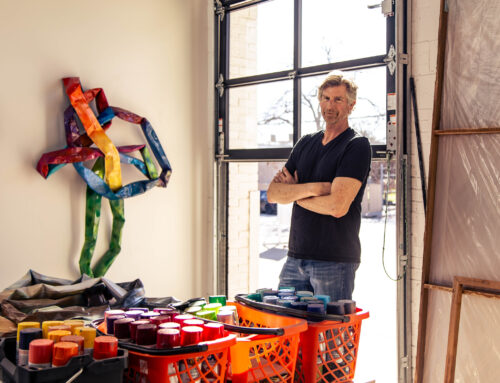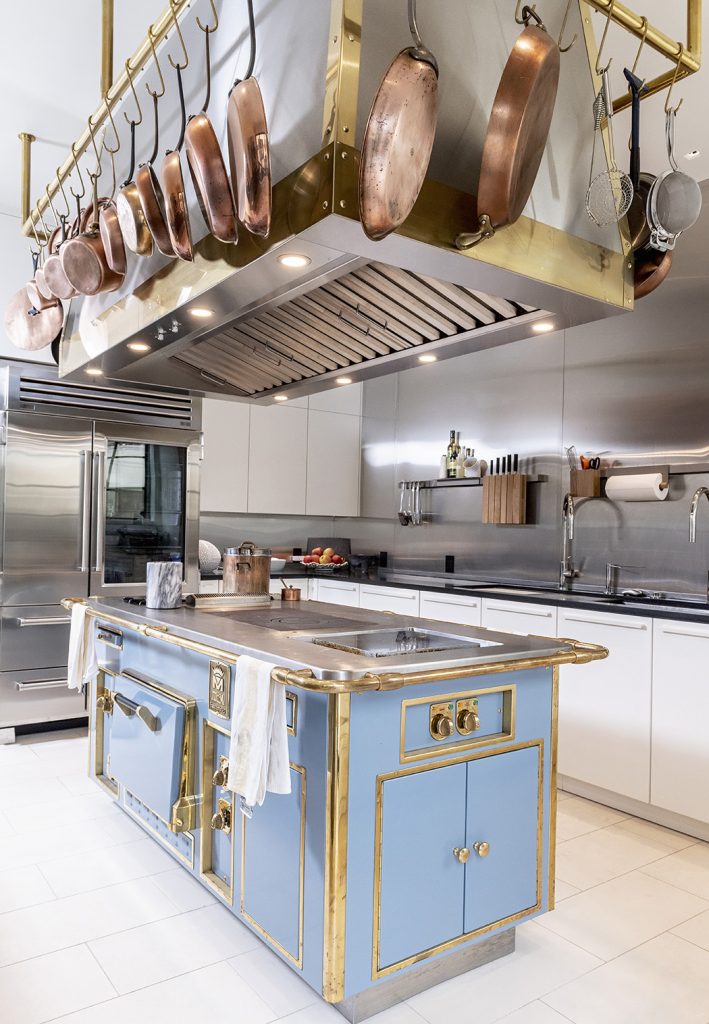
Photography by Danny Fulgencio
ELEVEN MADISON PARK AND MOLTENI
Cary and Mark Deuber, former stars of “The Real Housewives of Dallas,” have a killer kitchen in their Strait Lane home.
Mark loves to cook, and the family prepares culinary treats five nights a week. Their $300,000 kitchen layout mimics Eleven Madison Park in New York City, which has three Michelin stars. The centerpiece is a $75,000 French-made blue Molteni stove — the only one in Texas, and the only one with its own Instagram.
“We decided on a kitchen with function,” Cary says. “Everything is easy. There’s a place for everything. You never have to leave a spot with a plate.”
Highlights include a Sub-Zero refrigerator — filled with fresh produce and meats — a prep kitchen with its own dishwasher, custom German Kitchen Center cabinetry to organize the tools and a baking station for sweets and pasta. The massive island, fitted with a warming stove and two additional dishwashers, serves as a plating, entertaining and cleanup station.
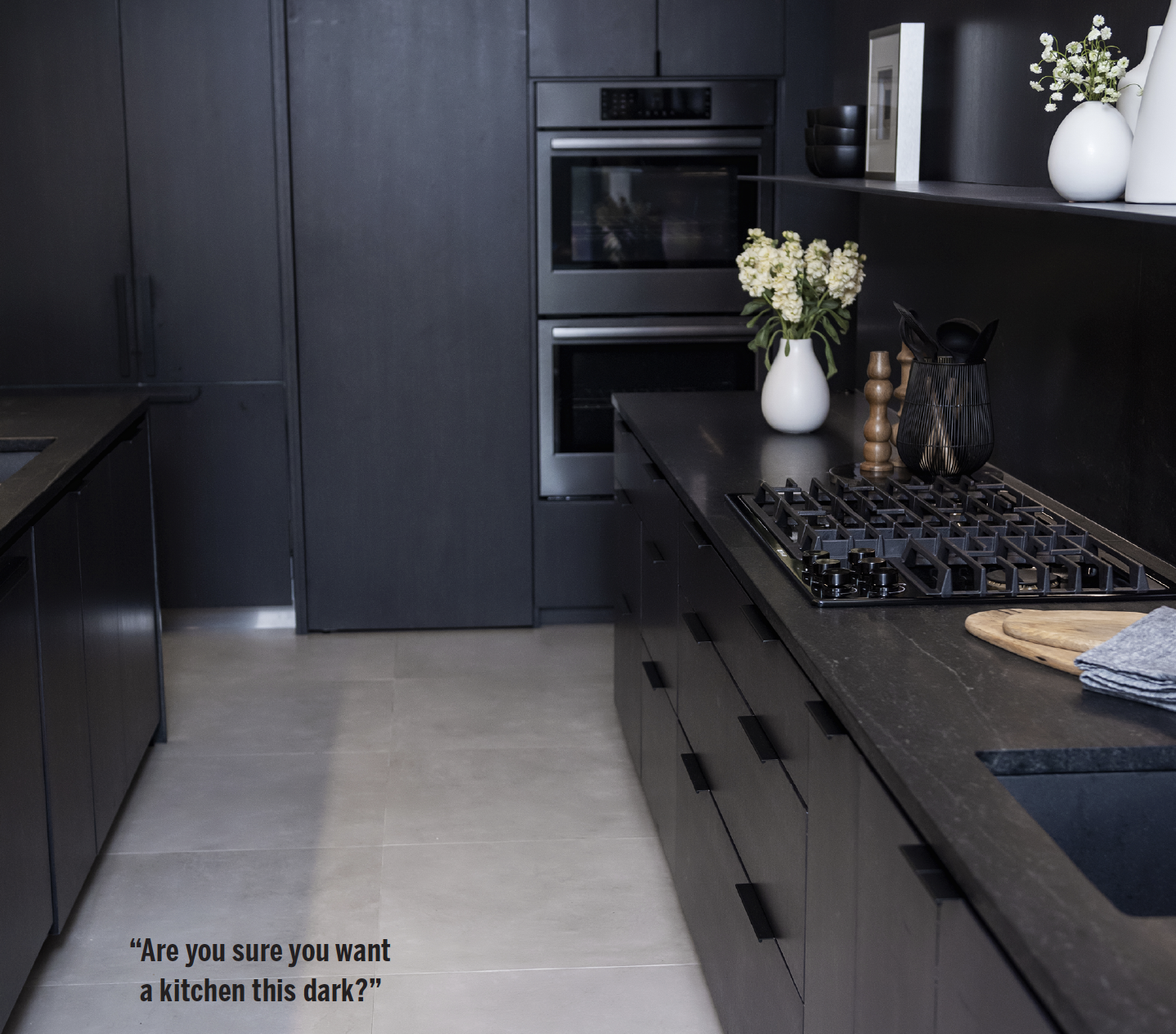
Owner Elizabeth Dodson says, “I prefer the quietness of a limited color palette.” (Photo by Danny Fulgencio)
BACK IN BLACK
Elizabeth Dodson and her husband, Justin Schaffer, live in a minimalist home highlighted on the 13th annual American Institute of Architects Dallas Tour of Homes.
When she told her architect that she wanted a black kitchen, he asked, “Are you sure you want a kitchen this dark?”
Dodson likes the simplicity. “I wear black a lot. I prefer the quietness of a limited color palette,” she says. “It feels more relaxing to come home to.”
She is the mother of two boys. On a typical morning, the boys wake up between 5:45 and 6:15 a.m. They play in their rooms and join their mom in the kitchen for chamomile tea. The boys’ playroom includes a custom-made, mini IKEA kitchen, which can be closed behind cabinets.
“We wanted an open living/dining area because when we have friends over for dinner, I’m never done cooking when they arrive,” Dodson says. “As the mom of two young boys, I need to have line of sight in all directions.
“I love the calm, neutral color palettes. But this room is so airy, and there’s a lot of white, so it felt like it could carry a dark kitchen. As I was looking for inspiration in design magazines and online, I kept being attracted to dark kitchens. I love that it’s a moment of impact, but in a really calm way.”
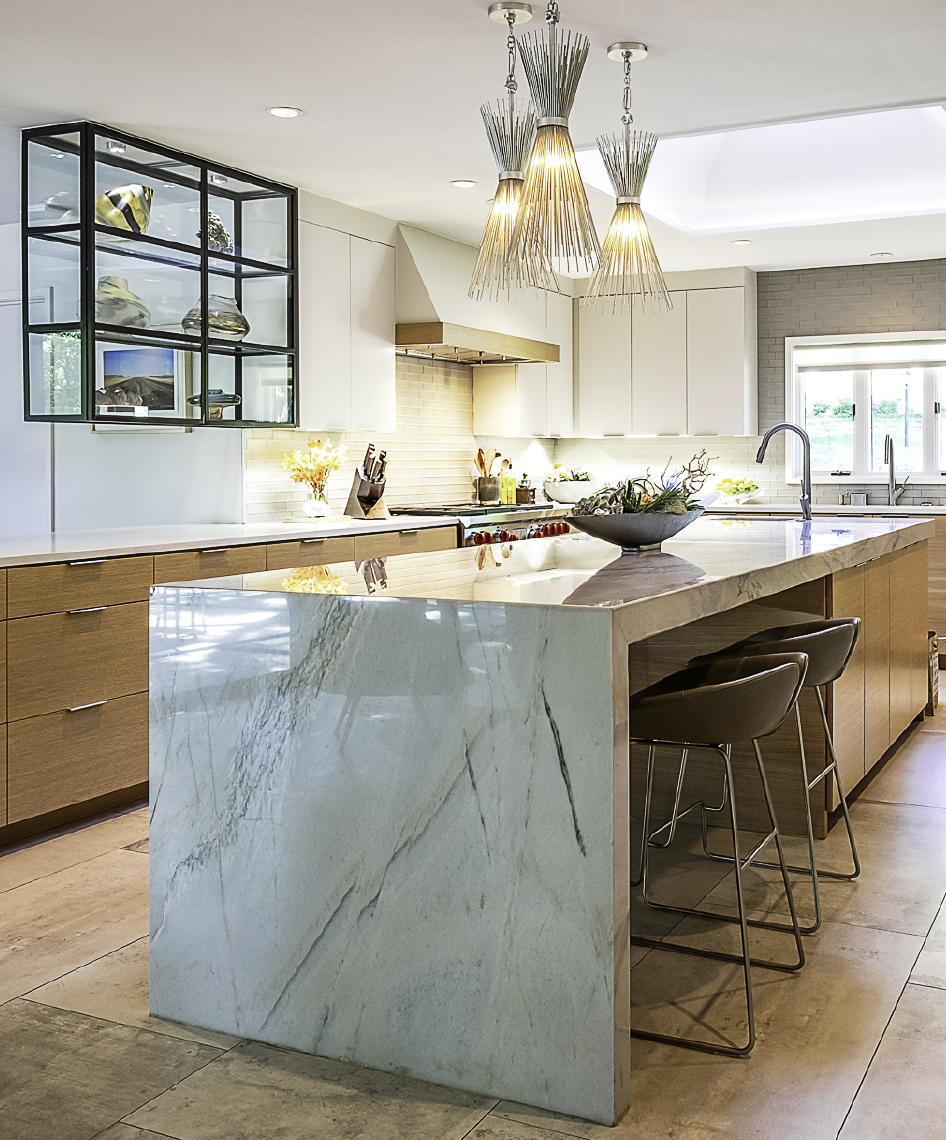
Sandy and Mike Landon’s kitchen. (Photo by Danny Fulgencio)
“BIG OL’ EAT-IN KITCHEN”
Sandy and Mike Landon did an empty-nesting about-face.
After testing a four-story townhome on Turtle Creek, the two bought a 3,800-square-foot house on Valley Dale in October 2016. The Landons moved into the 1950s three-bedroom, three- and-a-half-bathroom home in August 2017 after gutting and renovating the structure. The house was featured on the Northaven Home Tour, which benefitted Kramer Elementary PTA.
Mike has two sons, and Sandy has two sons — all in their 30s. The two entertain family and friends frequently. The home’s focus is a kitchen with a quartzite counter. Mike does most of the cooking, but Sandy makes her mark on the space with a giant floral arrangement she designs with succulents, quartz and seasonal flowers. A steel and glass cabinet filled with art separates the kitchen from the bar, which used to be a breakfast nook.
“We wanted a big ol’ eat-in kitchen,” Sandy says. “It’s a good party pad.”


