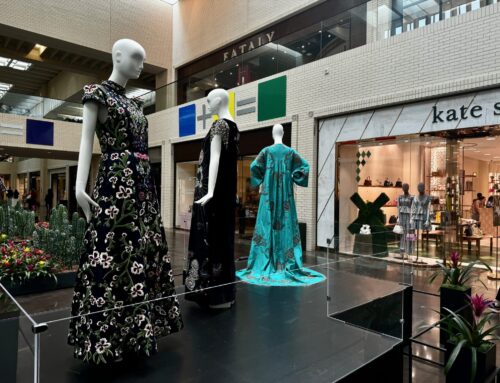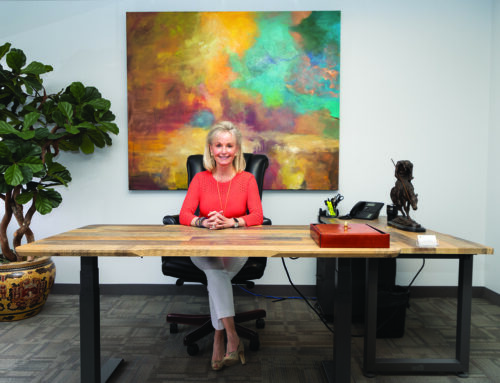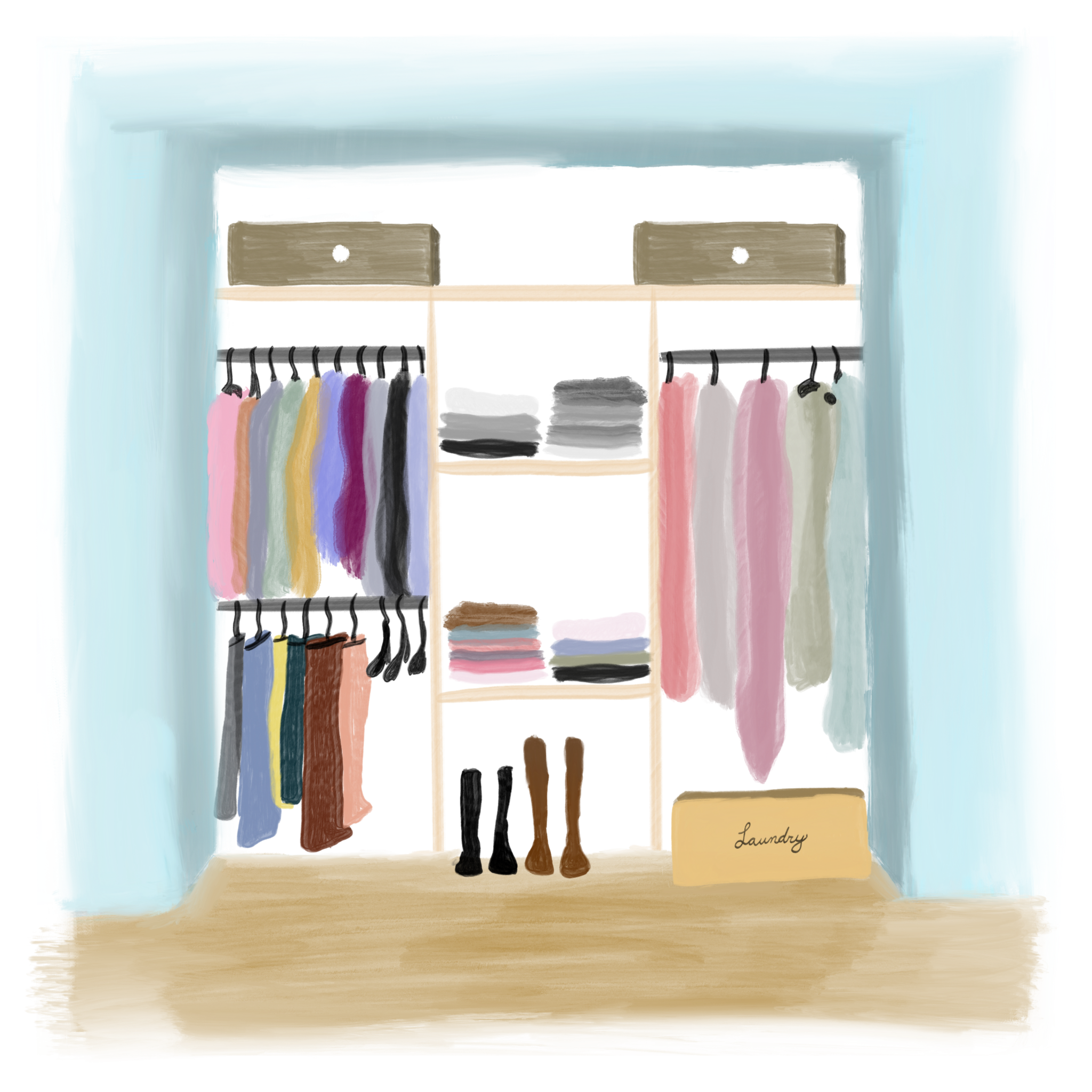
Illustrations by Jessica Turner
You can’t stand walking into a cluttered closet. It might take a while to find an item. A full-size mirror or somewhere to sit to put on shoes would make the space more functional. Maybe you’re just tired of sharing your closet with your partner.
There are many reasons to want to remodel a closet, but designing the perfect closet is trickier than expected.
Professional designers Mary Anne Smiley, founder of Mary Anne Smiley Interiors, and Alex Dahlgren, founder of The Ancon Group, have been designing and constructing closets for over 30 years. Many of their clients live in Preston Hollow, but they range from individuals with hundreds of items of clothing to empty-nesters looking to build out their master bedroom closet.
Smiley and Dahlgren shared tips on creating that perfect closet
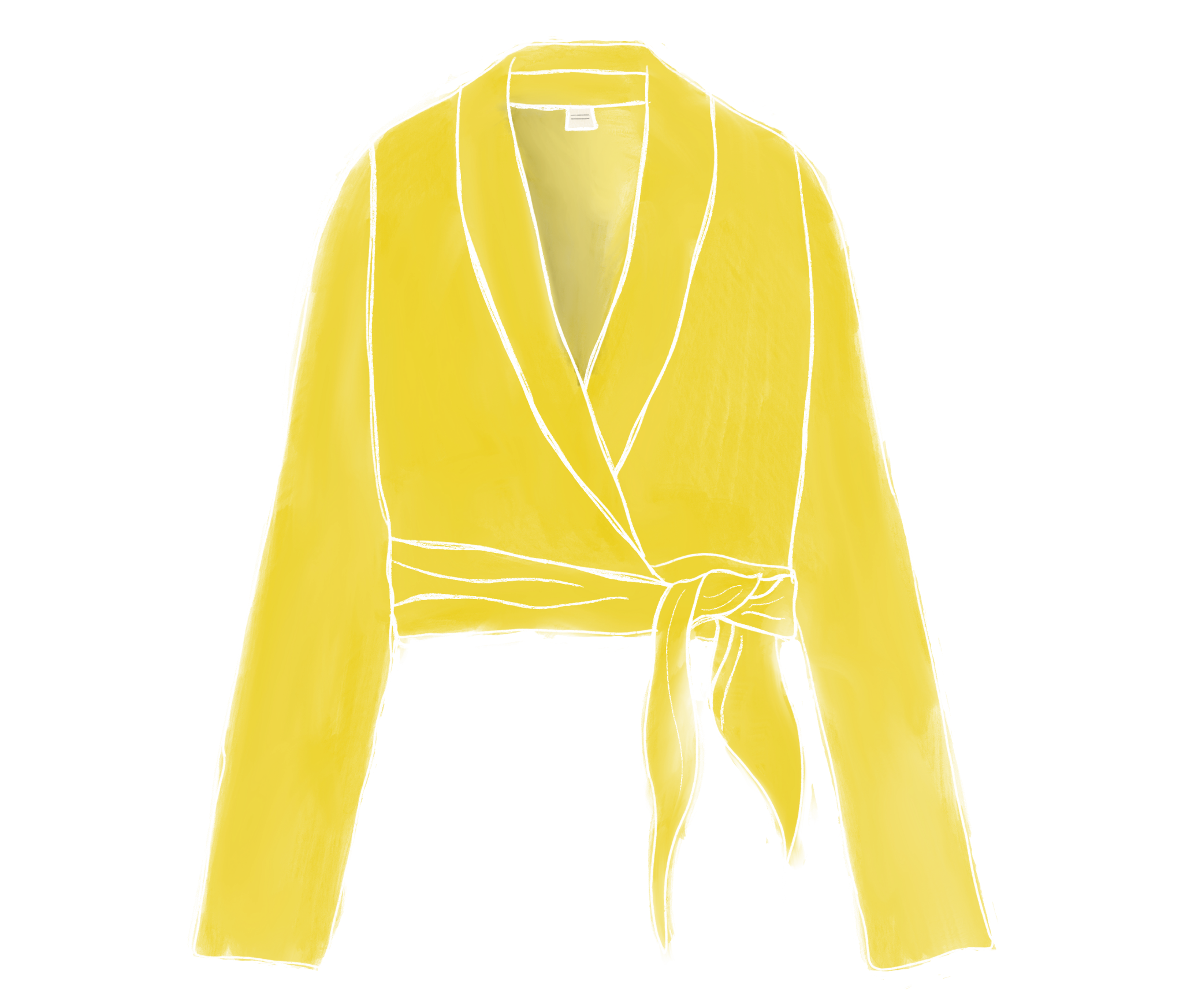
1. Every client is unique
There are certainly “dos and don’ts” in closet design, but it’s important to realize that every project is different. Before anything else, Smiley and Dahlgren require their clients to create an inventory and understand their needs.
“Evaluate and organize your possessions,” Dahlgren says. “You need to know where you’re going before you jump on the bus.”
Smiley has her clients actually measure how many feet of hanging space they need for long and short items, and she has them count things like pairs of shoes and purses. Dahlgren does the same, and he grills his clients on location, purpose, number of users and daily routines for the closet.
It’s thorough, but it yields a better product. One of Smiley’s clients who recently redesigned her home has a pair of large wood cabinets that used to hold fine china. Smiley repurposed them to store the client’s collection of designer purses and shoes. She also installed a mirror with a pullout stool for the client to do her makeup.
“[Smiley] came up with the great idea when I moved from a traditional house to a very modern house,” the client says.
“That was her biggest transformation.”
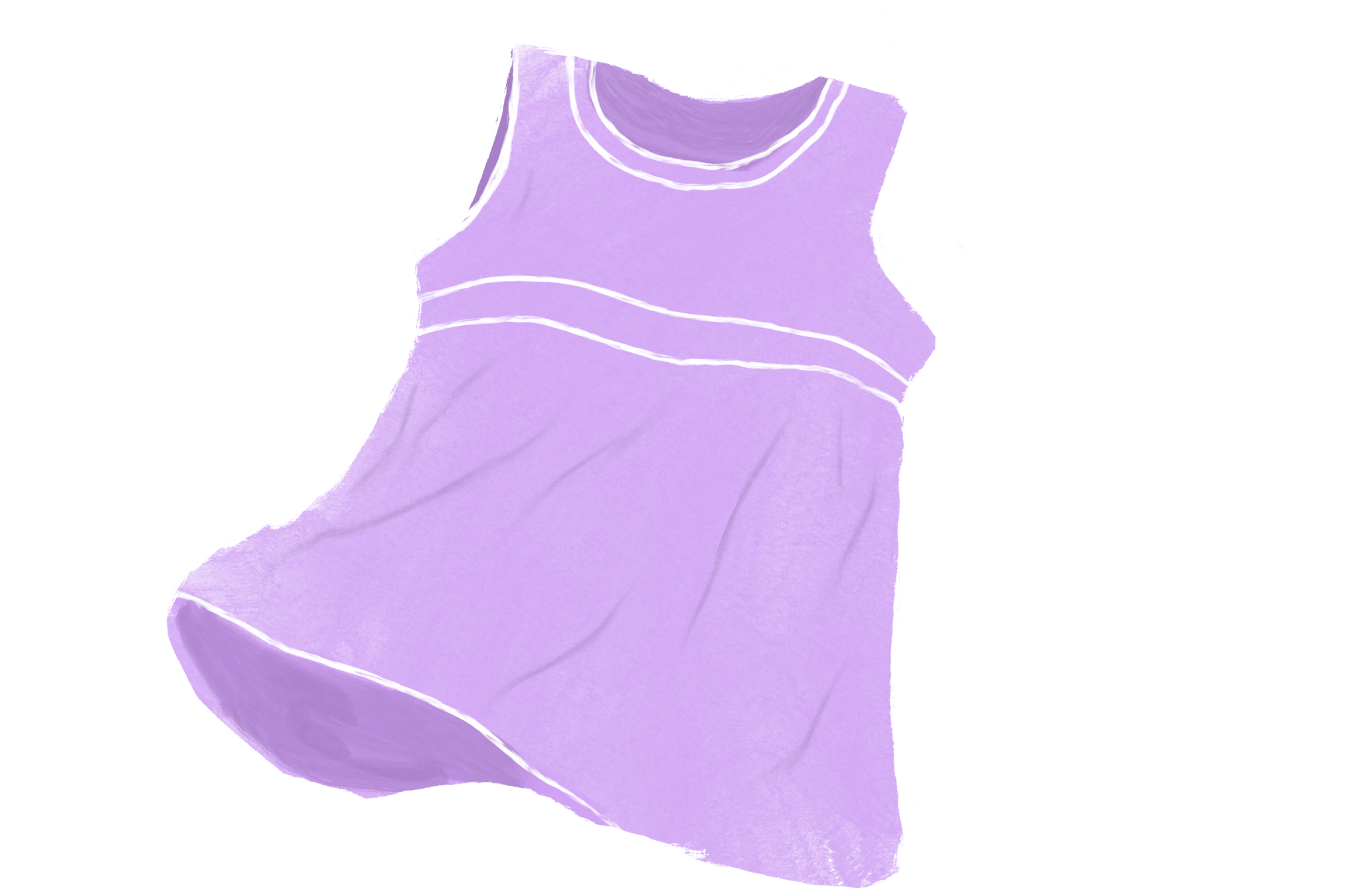
2. Space is everything
Once the inventory is set, then comes the designing, which involves a close look at the floor plan.
“A closet almost always is a small room, so the best way to gain the most use out of that space is to make sure every single vertical inch is utilized,” Smiley says.
She says she often sees closets with two hanging rods and a large amount of space up above either unused or filled with inaccessible drawers. Instead, Smiley likes to “triple-hang clothing” with a retractable rod in the top section to make the most out of that space.
“Even when we’re in a space that has a height barrier, you don’t need a full eight feet for clothing, so we have two rods set up higher, and then down below we have room for drawers or shoe racks,” Smiley says.
As long as there is still a clear 36-inch path for walking to meet requirements for the Americans with Disabilities Act, Smiley also loves putting in islands for extra storage or a place to sit or lay a suitcase on while packing for trips.
“Your closet should really make it possible to use all the items in your wardrobe,” Dahlgren says.
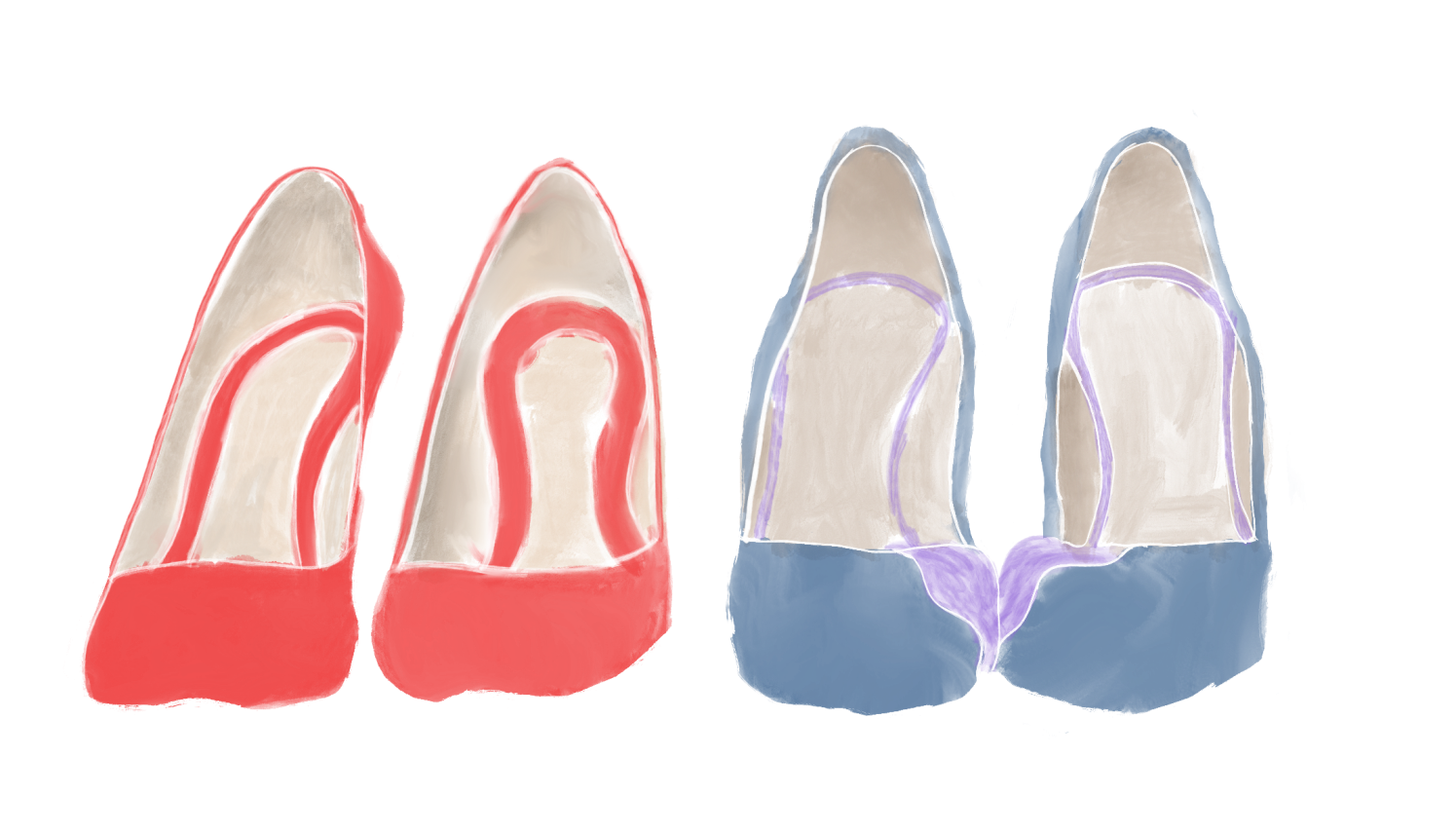
3. Be open about your budget
Some people are hesitant to reveal their budget for design projects because they’re worried that the designer will spend every penny. Dahlgren understands the hesitation, but he says that being open up front is better for all parties.
“Everything is driven by need and budget, and budget is finite,” Dahlgren says. “It doesn’t matter what your budget is, you just have to know it up front. You have to be comfortable with how much money you’re spending. If you’re open, you’re going to get a much higher level of personalization.”
When designing on a tighter budget, the same basic principles apply.
“Consider your space and don’t waste vertical space,” Smiley says. “Figure out what you need to put in there and take advantage of every inch.”

Other Tips & Tricks
- Smiley likes to use hanging rods with LED lights in them and an LED panel above for improved visibility so that you don’t cast a shadow on your clothes.
- For closet dividers, Smiley uses thick, solid panels for a cleaner look. She also uses thin poles to create a streamlined appearance.
- Make things multipurpose when possible. Some of Smiley’s islands flip up to double as a laundry area.
- There are lots of creative ways to store shoes that stack and pull out to cut down on wasted space.
- If you’re hiring, choose a group that manages both design and construction. That way you can ensure the two phases are always in sync.



