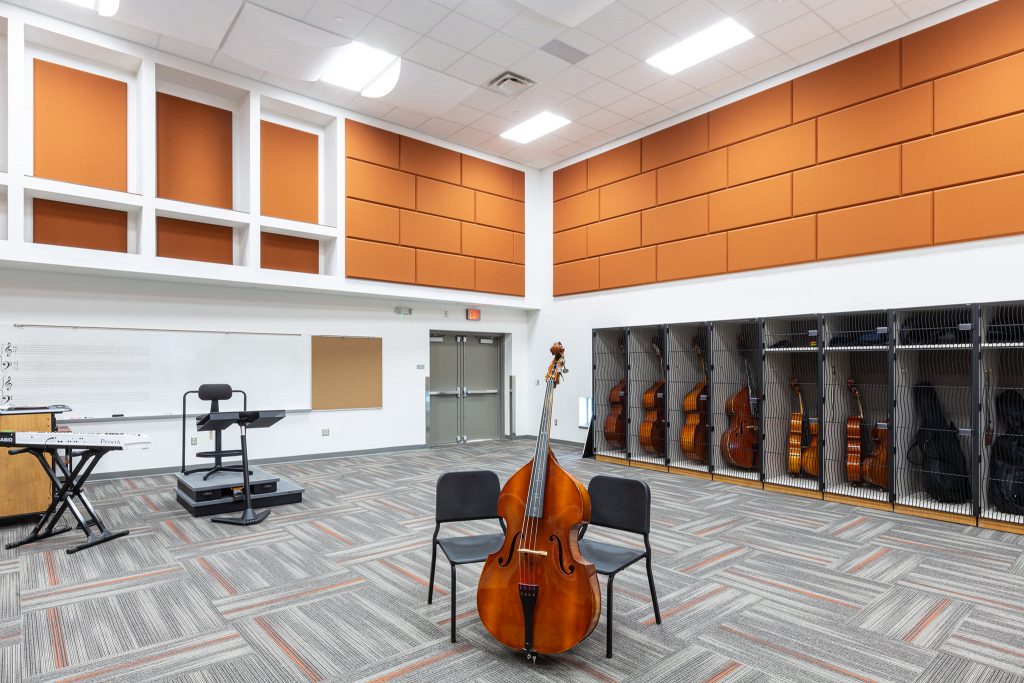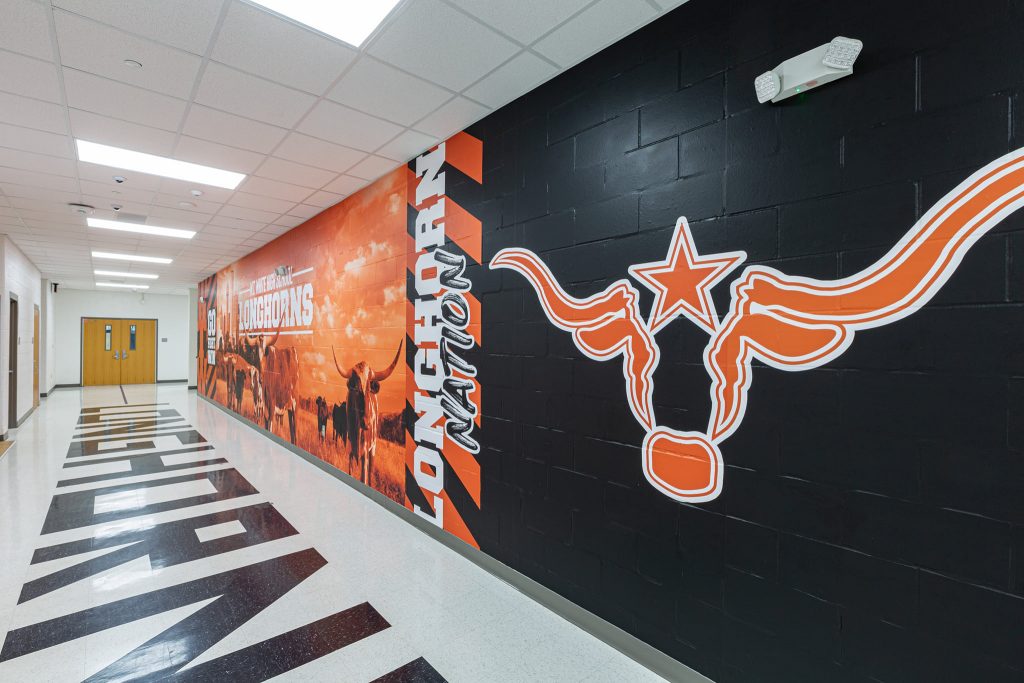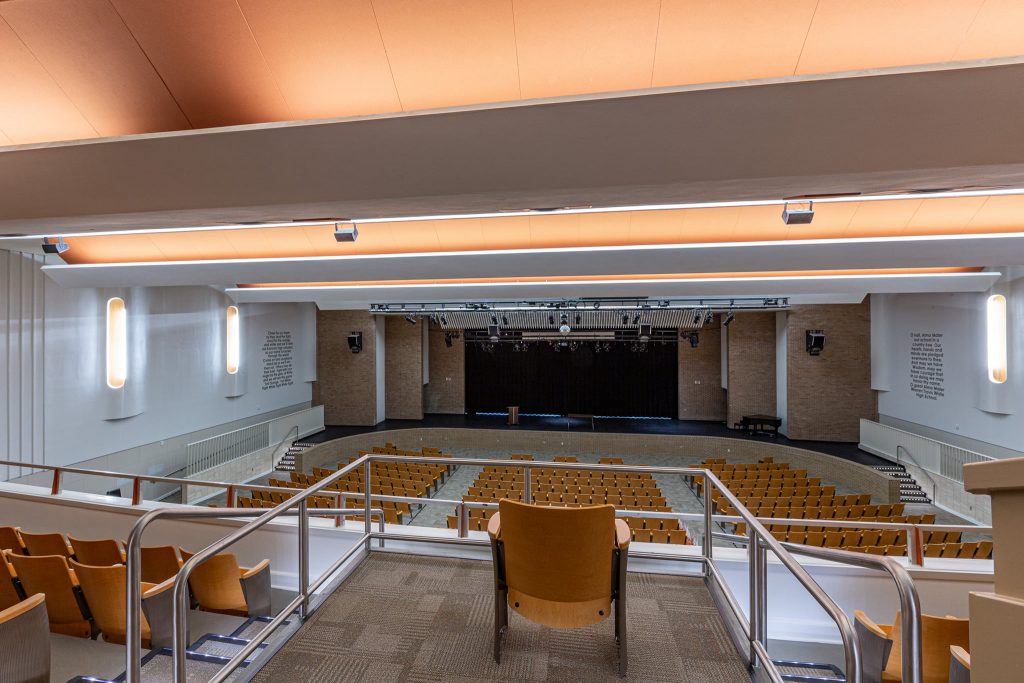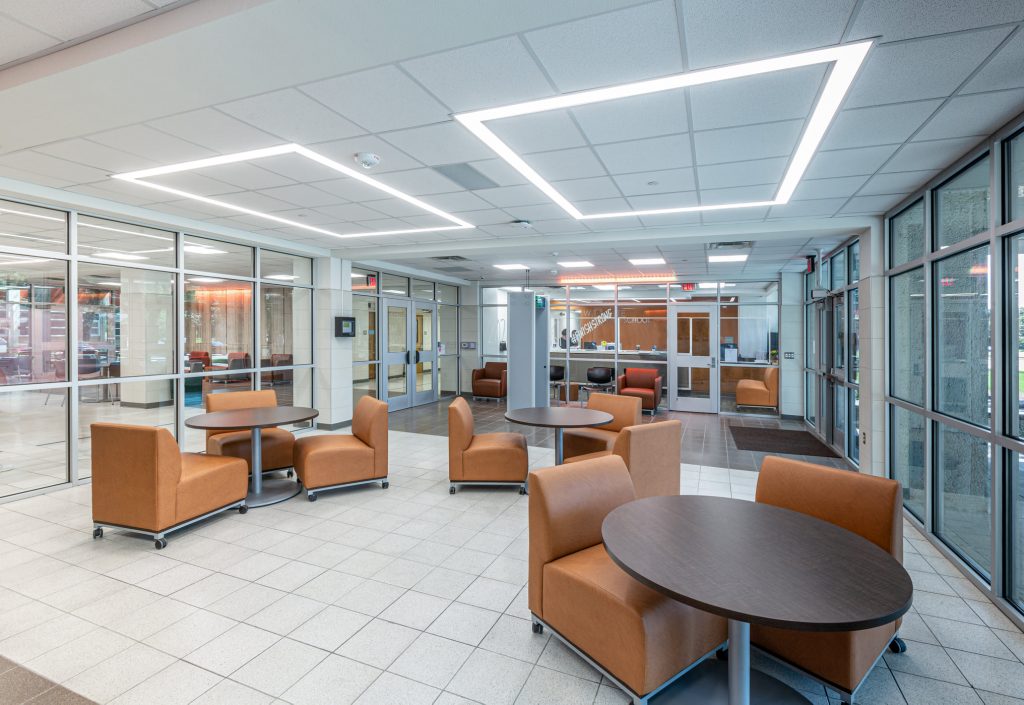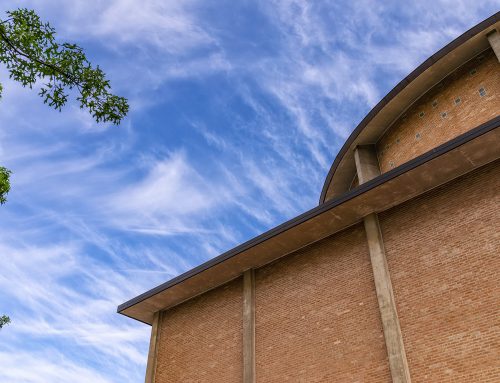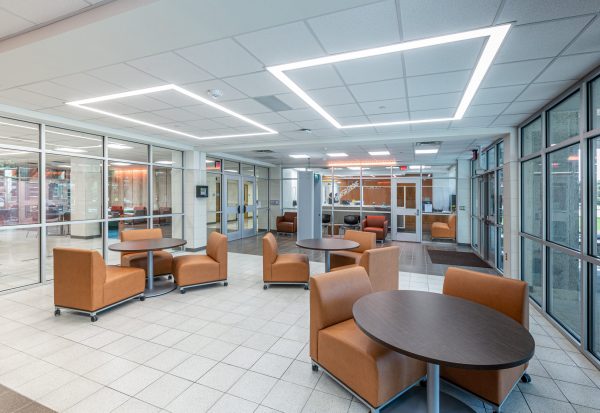
Photo courtesy of WRA Architects.
W.T. White High School just got a facelift.
The school, which opened in 1964, received improvements to several parts of its campus, including the theater and a music room, through the 2015 bond program.
WRA Architects managed the project. Phase 1 included an addition of 30 classrooms, new energy-efficient replacement windows, additional visitor parking, security lighting and improved accessibility.
Phase 2 included an update of all classroom ceiling and lighting, new finishes in the hallways, a full renovation of the locker rooms and the auditorium and a security vestibule and glass enclosure for the front administration area. Also, there were changes made to the ROTC areas, drama classrooms, weight room and art room. A new competition gymnasium was added as well as a fine arts addition. The fine arts wing was constructed as a storm shelter.
Read more about some of W.T. White’s athletes here.
Take a look at the progress.
- Photo courtesy of WRA Architects.
- Photo courtesy of WRA Architects.
- Photo courtesy of WRA Architects.
- Photo courtesy of WRA Architects.


