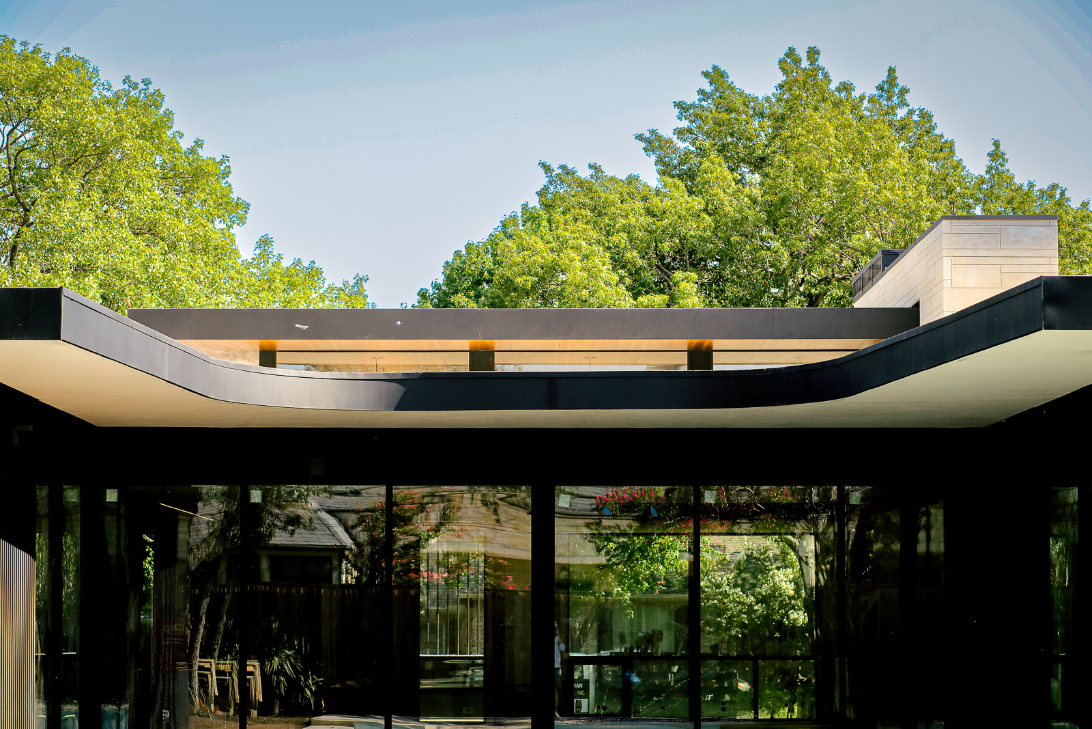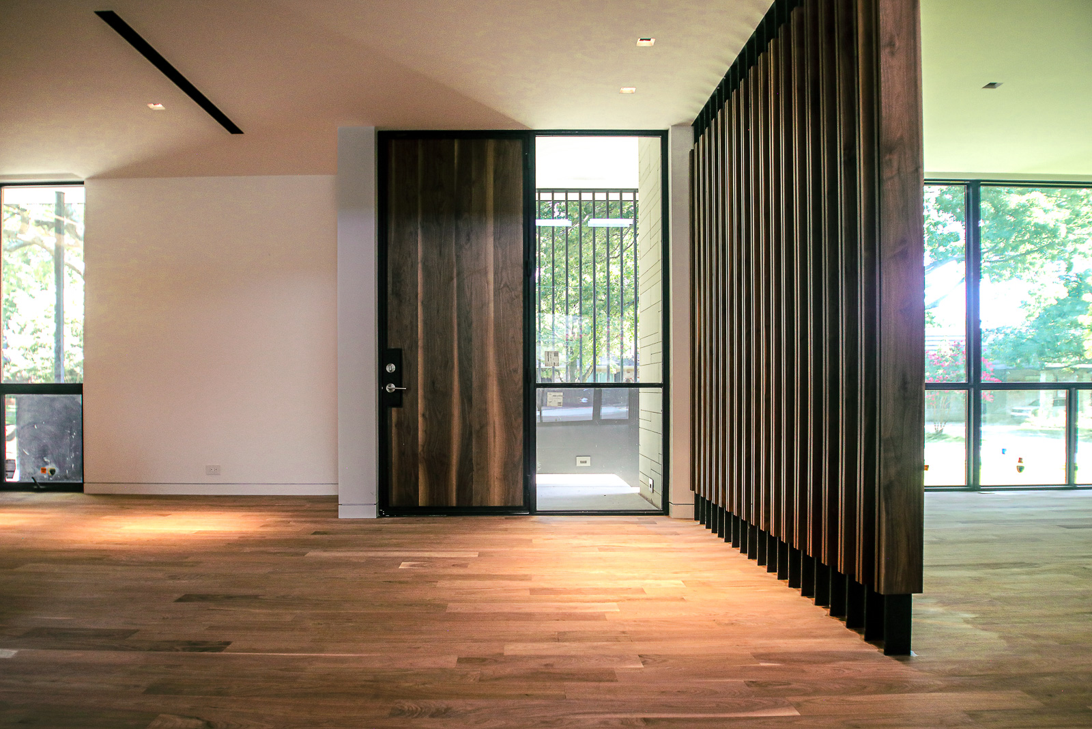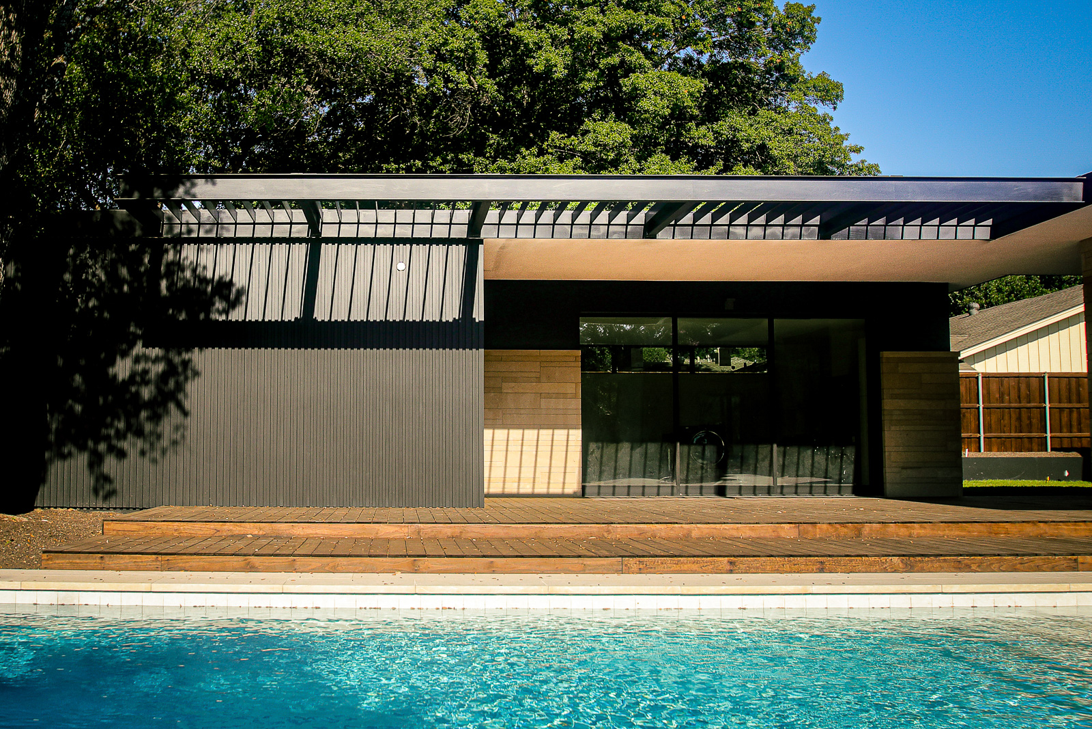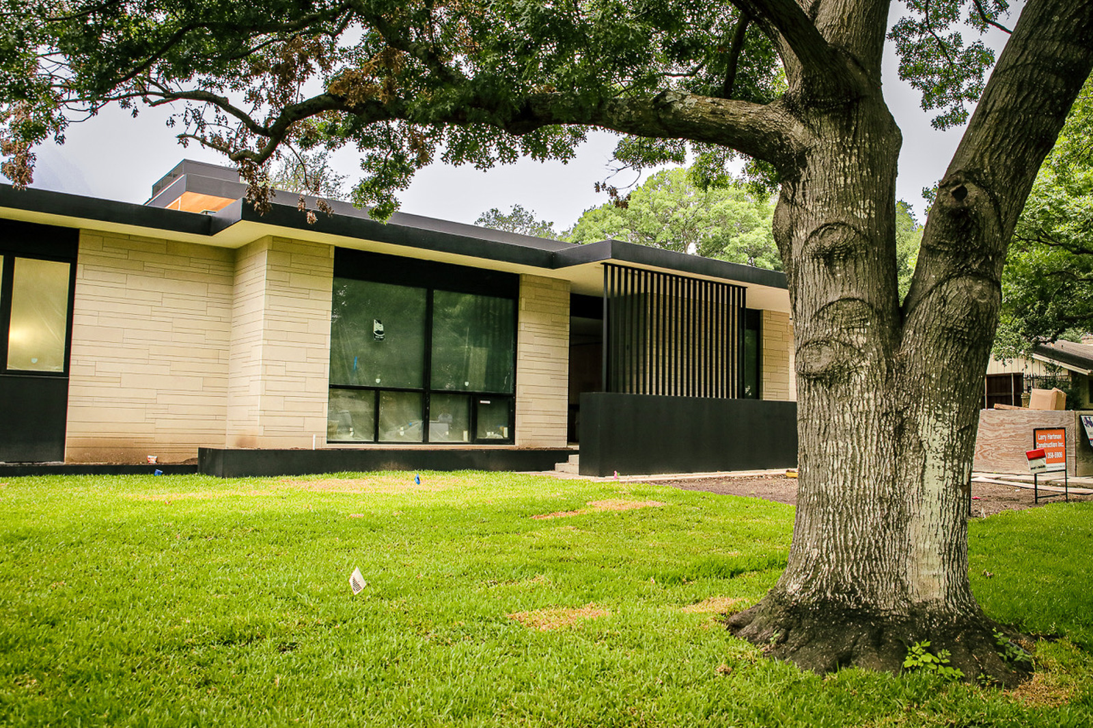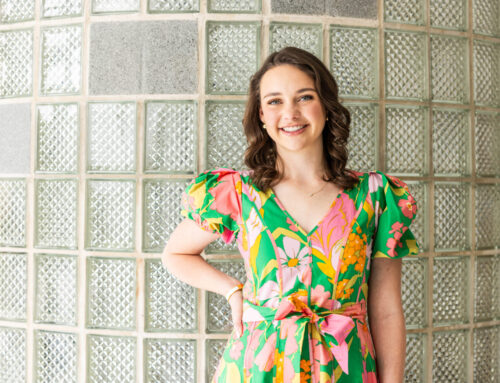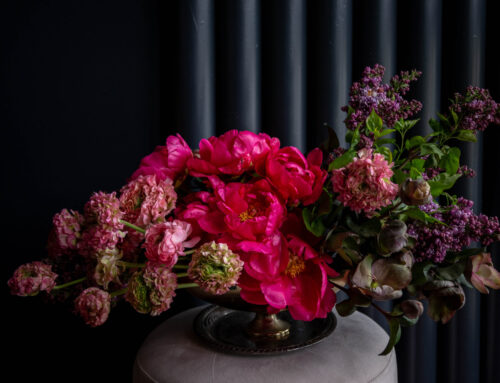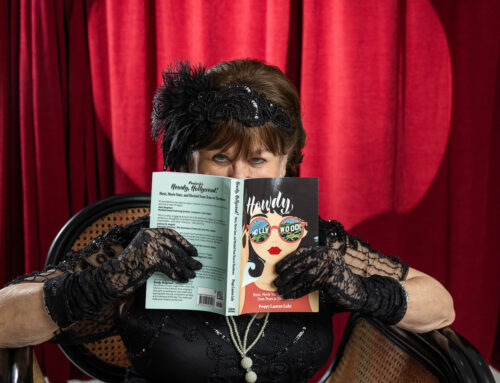It can be a test for designers to seamlessly blend the outdoors into older homes, but for Anita Rednick, it was a necessity.
Before the renovation on Bobbitt Drive, the ’60s house lacked natural light. When Paul Vetter from AMDG Studio joined the project, adding more light was one of his first ideas. Vetter was adamant about the house feeling warm and inviting.
“The whole composition of the house is completely different,” Vetter says about the original concept of the house. “It started off as a modest remodel, but then we started digging in. Everything was scraped to the slab with the exception of the fireplace. Rednick has been adventurous the whole way through, as well, so it’s been a wonderful team.”
Upon entry, guests are greeted with 8-foot floor-to-ceiling windows emphasizing natural light found throughout the house. The dark-wooded vertical ribboning in the dining room and near the office complements the walnut wood that makes up the house’s palette. The architectural bones of the house hint at the original time period with a preserved fireplace inside the sunken living room.
“Wherever you sit in the house, there’s always a connection to the outside,” Vetter says. “Wherever I walk in the house, there’s a sense of being outside, even if I’m not outside. And then from there, it was just trying to be minimal on the different kinds of the palette of materials.”
The house was purchased by Rednick and her husband in 1984 because they wanted a bigger place to entertain friends and family while keeping their daughter in the same schools. When Rednick’s husband passed, she considered moving, but everything she needed was in reach, including her daughter’s house, her church and her doctor.
“You know, it’s hard to meet your neighbors, but after I’ve lived here all those years, I didn’t want to move,” Rednick says.
For years, Rednick and Vetter worked at renovating the house. It was a rule of thumb to make the house have handicap and accessible features for Rednick to move through easily without feeling compromised. Other interior choices include making the flooring one level instead of a split-level so Rednick doesn’t have to step down as frequently.
“It’s been really smooth, and they didn’t pull any punches,” she says. “It’s really been a joy working with them. They listen, they push back if they think I’m wrong, and if I absolutely insist on something, they find a way to do it. It’s been a very good relationship as can be when you’re building a house.”
The large bay windows clearly showcase the backyard, which includes a 9-foot-deep swimming pool. The backyard can be seen through almost every room of the house. For continuity, the exterior decking is similar to the walnut inside. Besides adding some plants and outside furniture, Rednick has been pleased with the turnout and is excited to share the space with her grandchildren.
“Right now, frankly, I’m loving all the open spaces,” Rednick says. “I was anxious about what we were going to do to the pool, but it has turned out beautifully. One of the reasons for doing the house, outside of the fact I either needed to move or do something about it, was I’m getting old and not going to live too many more years. This is my dream house.”
The last touch will be adding Rednick’s own works of art along the walls.
“You never get a sense of a house until you actually walk into it,” Vetter says. “This is a home, not just a house, not a showpiece, but something that can grow. It’ll show the patina of life over the years. It’s natural for things to get worn and beat up a bit, it’s part of the structure. It’s not stark or antiseptic.”


