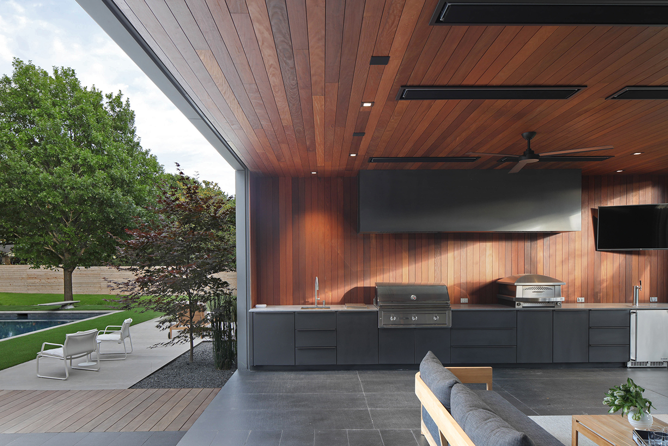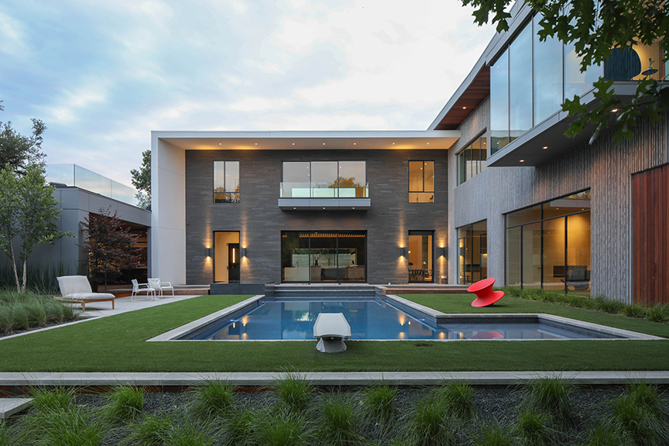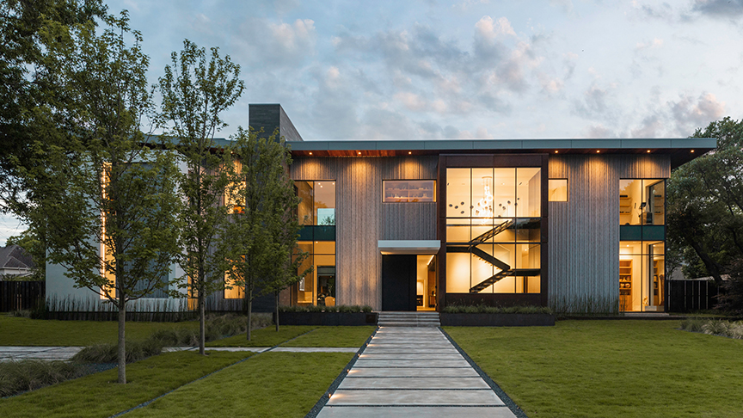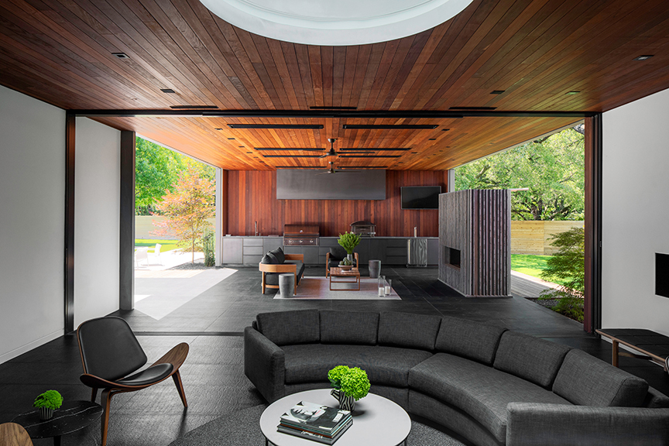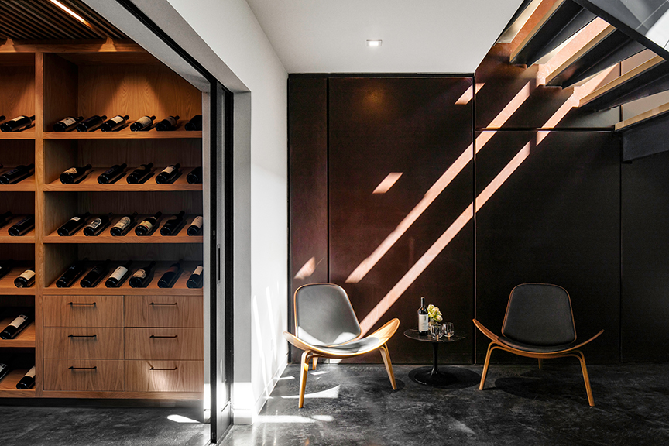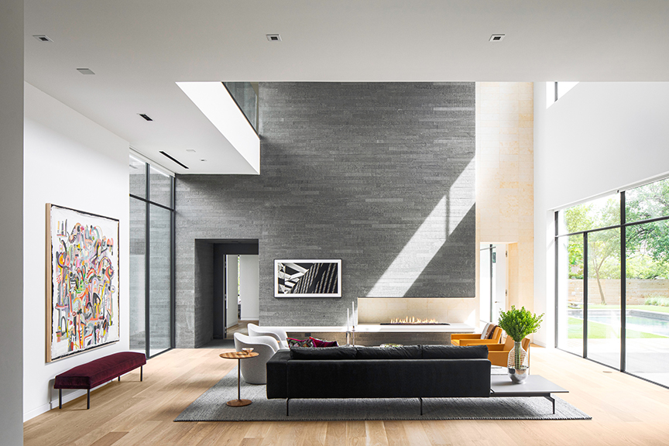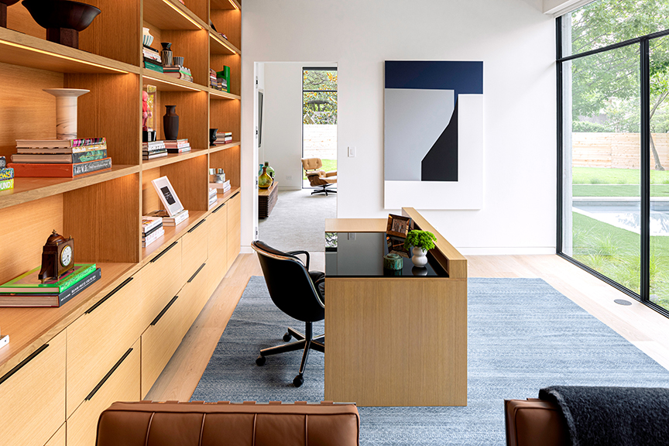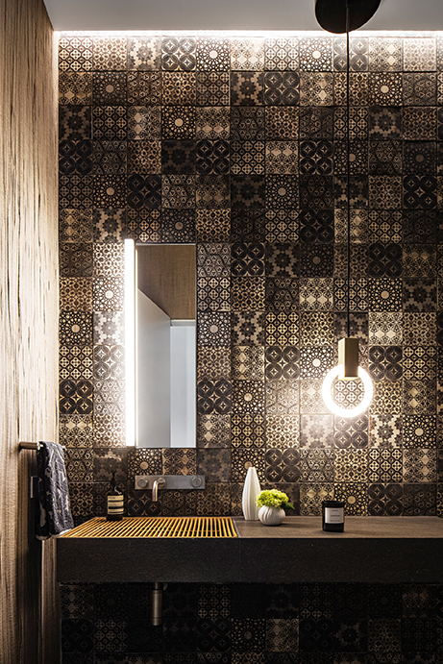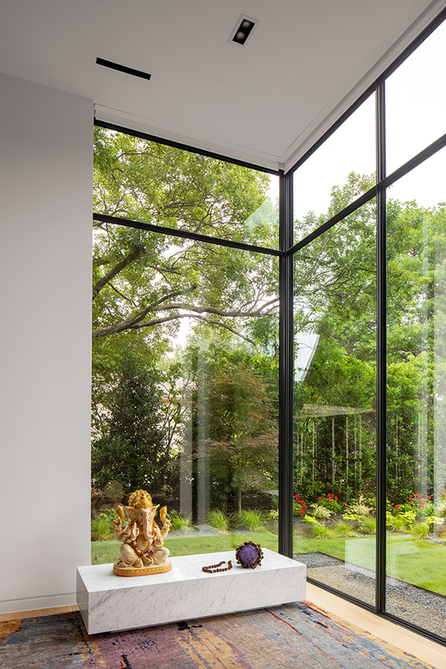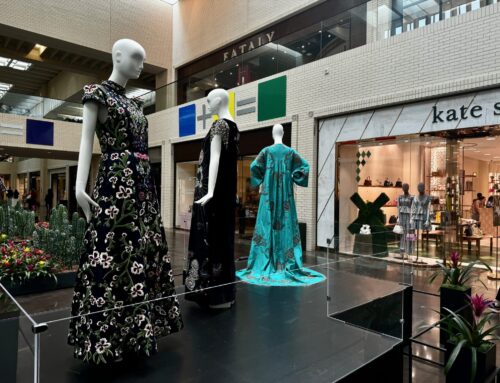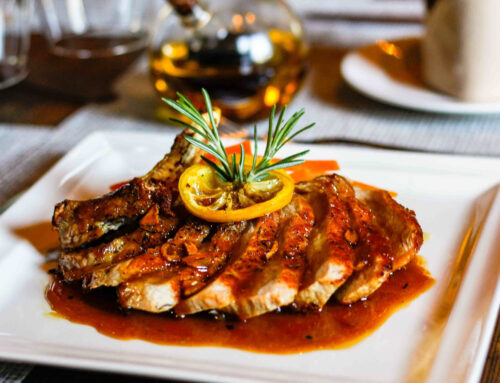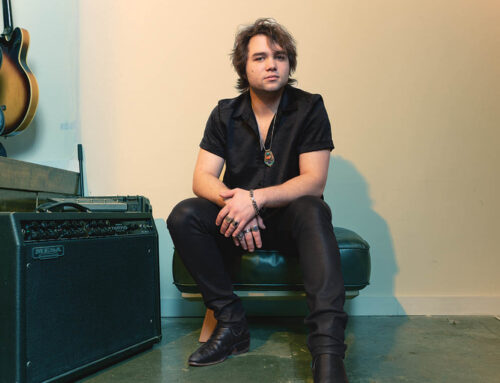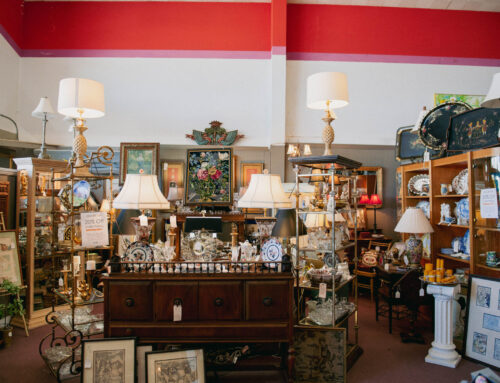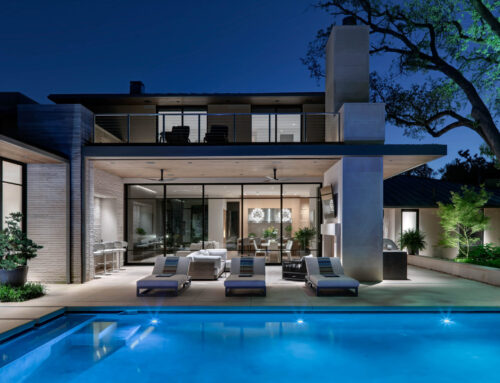Photography by Parrish Ruiz de Velasco
A year and half before the Patels were ready for a new house, they asked a realtor to look for a piece of land that was an acre or larger with plenty of trees and potential for landscaping.
Three months later, the homeowners found a neighborhood property on a cul-de-sac near a creek close to the school their two boys attend. The trapezoid-shaped property was perfect for a multifaceted backyard and dream modern home.
The Patels approached Michael Gooden, an architect focused on mid-century modern and international modern architectural styles, to help transform the property into their forever home.
The unkempt 4,000-square-foot, 1950s Ranch-style house on the property was put out of its misery. Then came a year of design and two years of construction, during which the Patels and Gooden became friends.
“The most fun part of the experience itself was designing it with Michael. It became very intimate to all three of us. He would come over with his laptop. We’d go over products. We’d talk about it, we drink over it,” Yogesh Patel says. “It gave us an idea of what it’s going be and gave us an excitement of what we were going to move into.”
After spending 12 years in a traditional 4,500-square-foot home in University Park, the family of five moved into the custom 10,260-square-foot home with six bedrooms, six bathrooms, a six-car garage and 2,015 square feet of outdoor entertainment space.
Patel, whose last two homes were traditional, wanted a home with a flat roof, unique dimensions and plenty of windows.
Gooden describes the Patels as having progressive and unique taste. Instead of brick-and-mortar, 53 precast concrete panels, averaging eight feet wide and 30 feet tall, were commissioned to make a striking ribbed texture for the exterior.
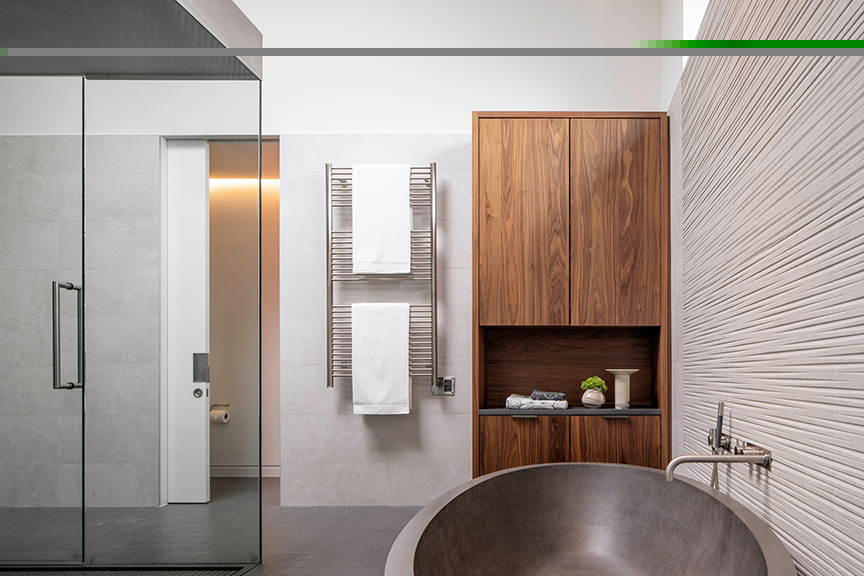
“We had a specific design that we wanted to create so when the sun moves across the facade, it created this intense, three-dimensional texture that is both raw in the sense that it’s concrete, but had a refined elegance,” Gooden says.
The original plan was to set up wood forms on-site and pour the walls over several days. But honeycombing, or color variations from concrete settling differently, wouldn’t create a seamless finish. So Gooden’s firm found a company that poured large-scale concrete façades. A Hillsboro concrete firm, the same one that created the Perot Museum’s façade Downtown, cast the panels in a factory and trucked them to Dallas. It took five days and cranes to assemble the panels onto a steel frame.
The exterior design’s materiality also is incorporated into the interior. Brazilian ipa wood is used on the roof and interior ceilings. Black basalt volcanic stone from the chimney is also part of the floors and fireplace. The Corten steel used to frame the house has been rusted and sealed for the stair tower.
“It’s this play on these natural materials and really being organic next to refined architecture and clean white walls,” Gooden says. “So you have this interesting pairing of these raw materials, but they’re organized and installed in a really clean, detailed manner.”
Gooden worked with the Patels to carefully follow Hindu Vastu shastra architectural principles. From the headboards in the bedrooms to the cooking appliances, elements of the house needed to face a certain direction. The space for the daily prayer room was blessed even before the concrete was poured.
“These things were an additional layer of requirements that we overlaid during our design process to make sure that we were meeting their goals,” Gooden says.
The dream room, adjacent to the prayer room, doesn’t quite fit into the rest of the home. Painting and studying happen in that room, which also houses a guitar and drums.
“It doesn’t have to be nice and pretty all the time. It can be a mess. There’s free will in that room to allow you to do what you want,” Patel says.
Rather than having many doors and hallways, the open-concept living area is connected with vignettes. A centerpiece kitchen and dining room anchor the space.
“We have an amazing kitchen. If you ask my wife, that is probably her favorite space. It’s a beautiful, open, clean-lined area, very inviting for anybody who loves to cook, or even if you don’t like to cook, you just want to be in that area,” Patel says.
As avid cooks, the Patels included a prep room and large pantry attached to the kitchen. Since they regularly host parties and family, entertaining impacted the flow of the space.
“I’m very social. I like to have good friends that I’d like to invite over. And I like to share the things that I have,” Patel says. “I don’t think it’s any fun to have something that’s beautiful and artistic and not share it with your friends and family.”
Separate wings accommodate the multi-generational family. Patel’s father’s bedroom off the library overlooks the 55-foot lap pool. The senior-friendly space has no direct interior entry but has an exterior door.
“It was important that the space we built for him made him feel like he just didn’t have a room in the home. He had his own space that feels like it is his own apartment,” Patel says. “It gave him the independence to feel like he can come and go.”
The two boys have their own wing on the second floor, complete with a game room and a secret room accessible from two hidden entryways.
“It was a more exciting area of the home that’s theirs and that they only use, so it made it very passionate for them. They felt like they got to be involved in the design process,” Patel says.
The master suite features a his-and-her closet, a sitting area and a private balcony where Patel can look in three different directions from any of the windows.
“I wanted windows everywhere. I wanted to be able to see the exterior because I have an acre. I wanted to see my landscape, my pool, my cabana. I want to see my front lawn,” Patel says.
Gooden says Patel texted a few weeks ago to let him know how much they are enjoying their new space.
“When you go through a very intense process of designing and building a home for three years, these clients end up becoming our friends,” Gooden says.
“One of the things that we’re most proud of is them enjoying the process, and the relationships that were built are really special.”


