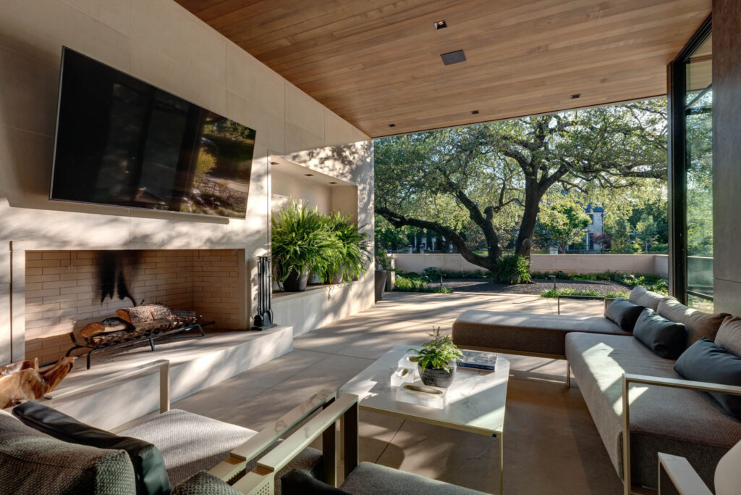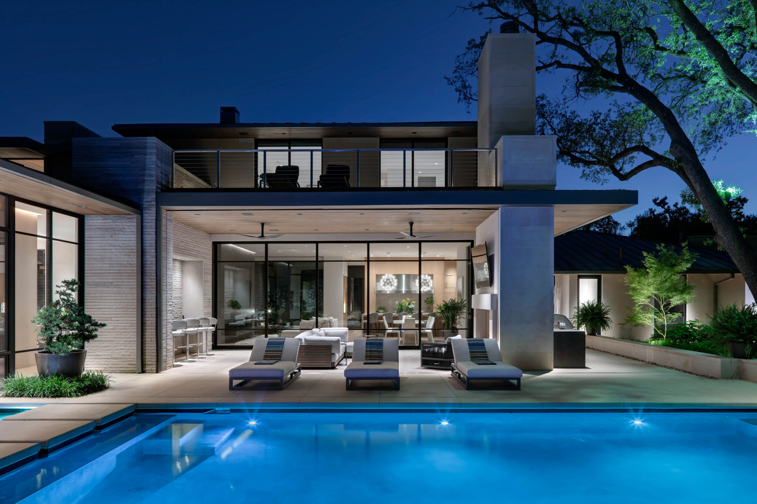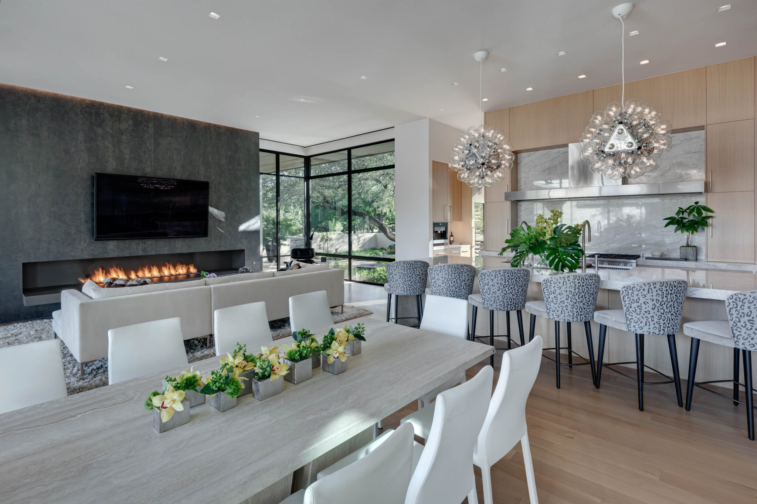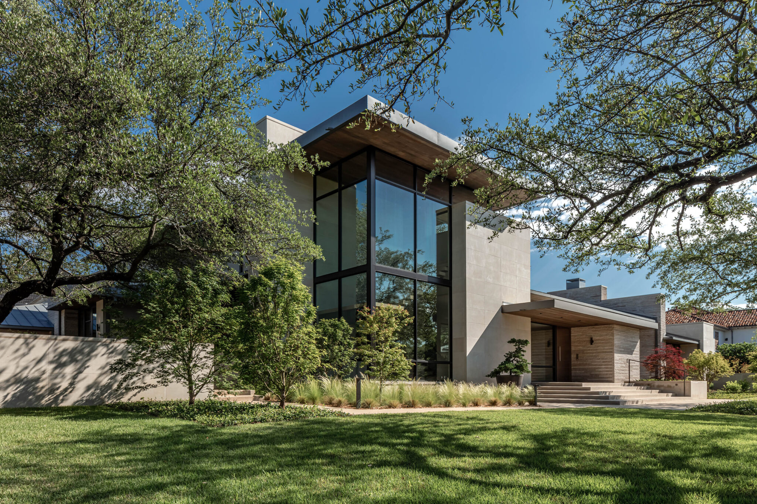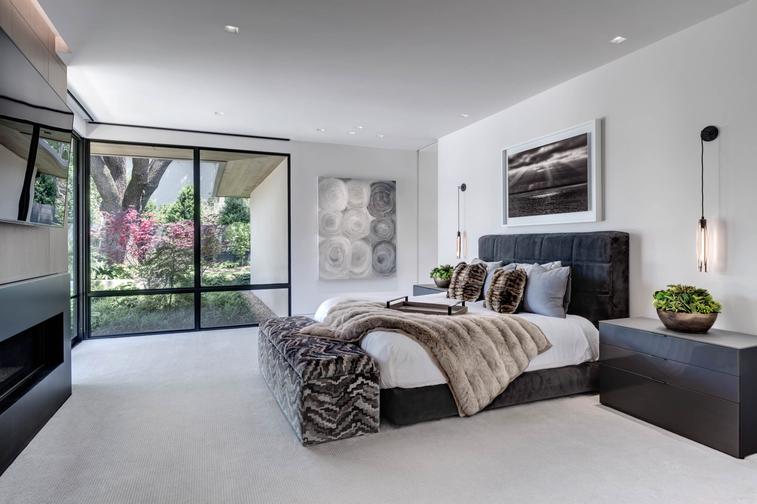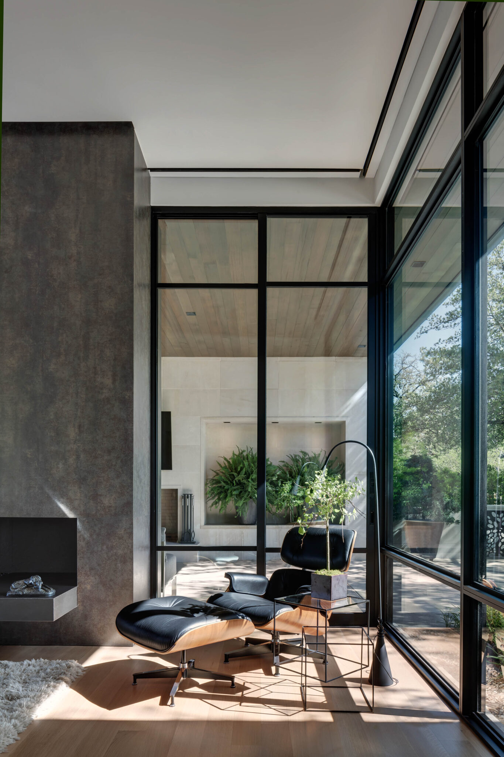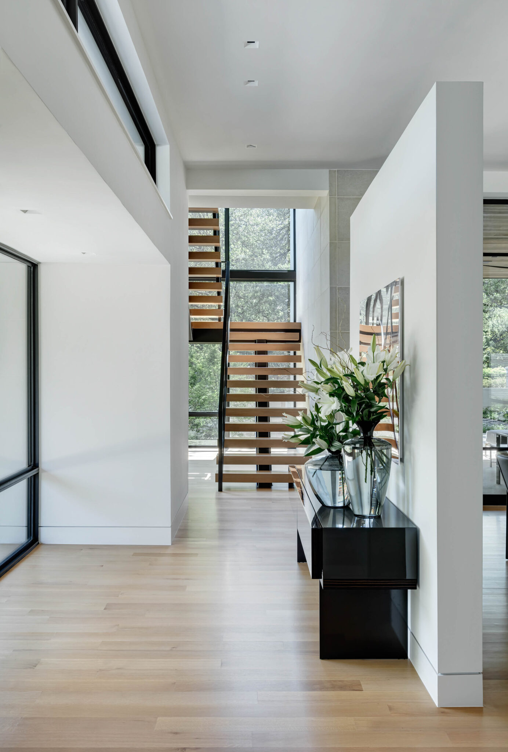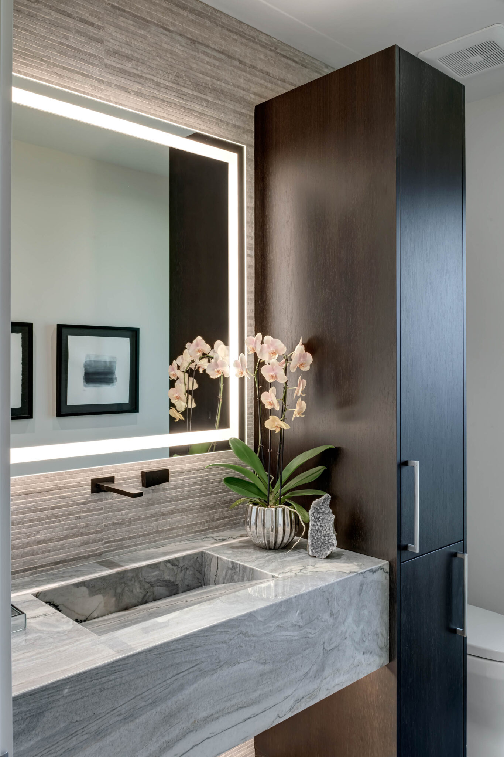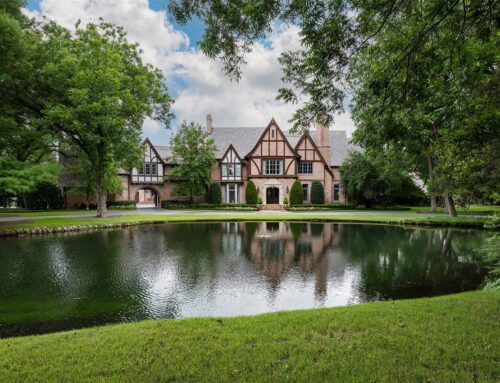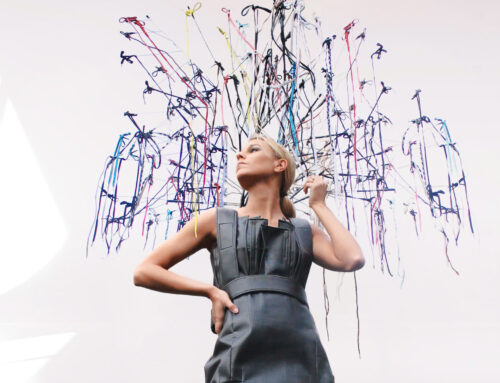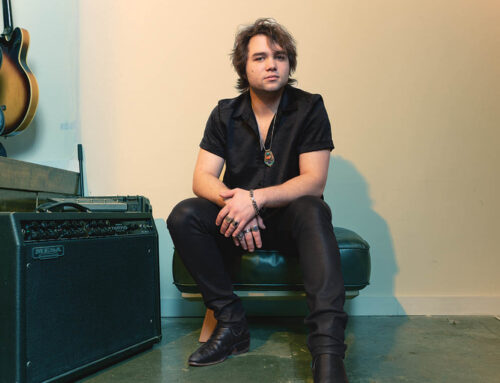Most of the time, the first step to anything is finding inspiration.
That was the same case for Sharon Devereux, who started to tear pictures of homes out of magazines of features and designs she liked in a house.
“As it turned out, almost every picture I had torn out it was all from Bernbaum/Magadini Architect houses,” Devereux says.
Architects Bruce Bernbaum and Patricia “Tricy” Magadini have been working together in the Dallas area for 25 years. Each home uses its contemporary environment of natural elements to build off their client’s vision.
When Sharon and her husband Paul met the team, there was an easy connection from the start. They were looking for a property where they could put a dream house. Sharon would find a lot and call Bruce who would run over to the land and start measuring to see if it would work. This happened a couple of times until they found the right one on Hollow Way near Old Preston Hollow.
None of the mature live oak trees wrapping around the property were sacrificed when putting the foundation down. It did, however, inspire the elements that went into the house.
“There’s a very strong indoor-outdoor connection there,” Magadini says. “We took advantage of outdoor space with cement patios on different sides of the house and things that focused on the trees.”
One of the early, and really only, challenges was the steepness of the site. The team worked with landscape architects to manage a balanced look for the front and the backyards.
Among the materials was a rough cut of limestone seen on a couple of the interior walls and along the fireplace wall and some smooth-cut limestone repeats upstairs. The designers used white oak on the cabinetry and the flooring. Most of the house includes rooms with floor-to-ceiling windows bringing in an abundance of natural light.
The house is almost U-shaped around the backyard which opens to a customized pool. The water feature plays a trick of the eye to make the pool look like it is pressed against the edge of the house so it appears to flow underneath the house and the living room seems to float on top of the reflecting pool.
A zen garden in the backyard was on the wishlist. The interior designer collaborated with the team and landscape architects to match the calm and quiet tones to the interior furnishing palette.
“It’s just such a peaceful house,” Devereux says.
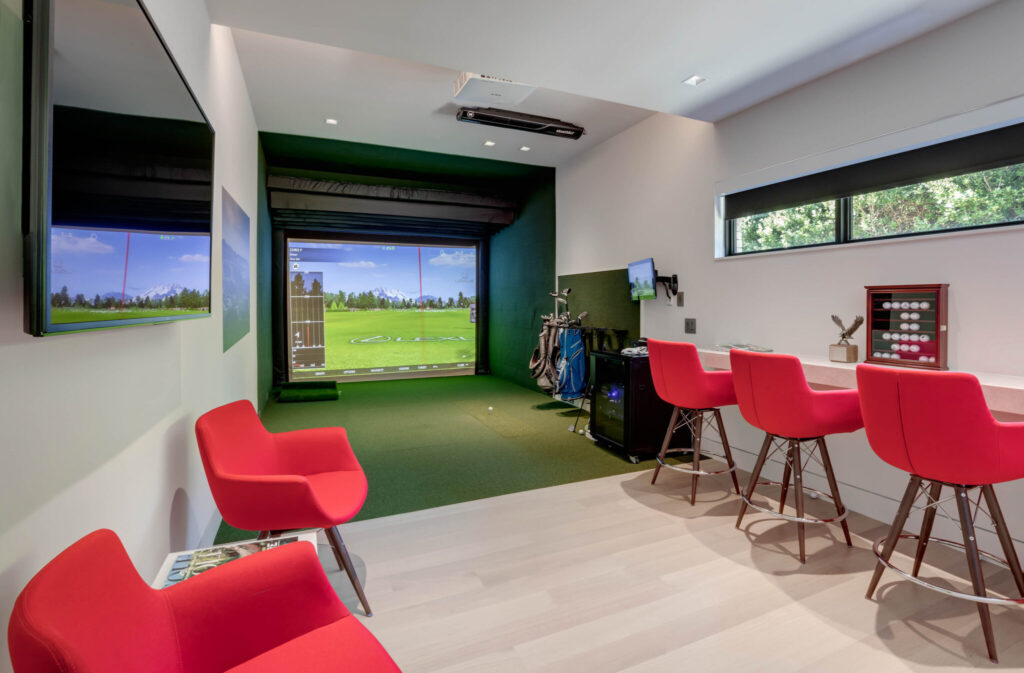
Other features in the house include offices for both Sharon and Paul, a golf simulator, a Pilates studio, a living room with a bar for entertaining guests, two upstairs bedrooms with an alcove sitting area and a primary bedroom. Most of the offices and bedrooms can be turned into guest rooms.
The full project took about two years. Six to eight months of designing, 16 to 18 months of construction and was move-in-ready by June 2020.
“When you work with an architect and a good builder and good consultants, designers and landscape architects, you have a project that will be timeless and hold its value,” Magadini says.
The glass staircase that faces the street is one of the centerpieces. It has a constant rotation of seasonal decorations from life-sized polar bears for Christmas, skeletons for Halloween, bunnies for Easter and even something for the Fourth of July. Whichever season, neighbors stop and stare at the display behind floor-to-ceiling glass like a museum.
“If we don’t decorate, we get complaints,” Devereux shares.
The “fishbowl” look never feels invasive to them. They wanted a home that felt inviting and comfortable for them to host parties and if neighbors see them through the glass and wave, they just wave back.
“It’ll be four years in here in June and when we still pull up I’m still like, ‘That’s really our house,’” Devereux says. “It always kind of surprises us how much we still love it.”
