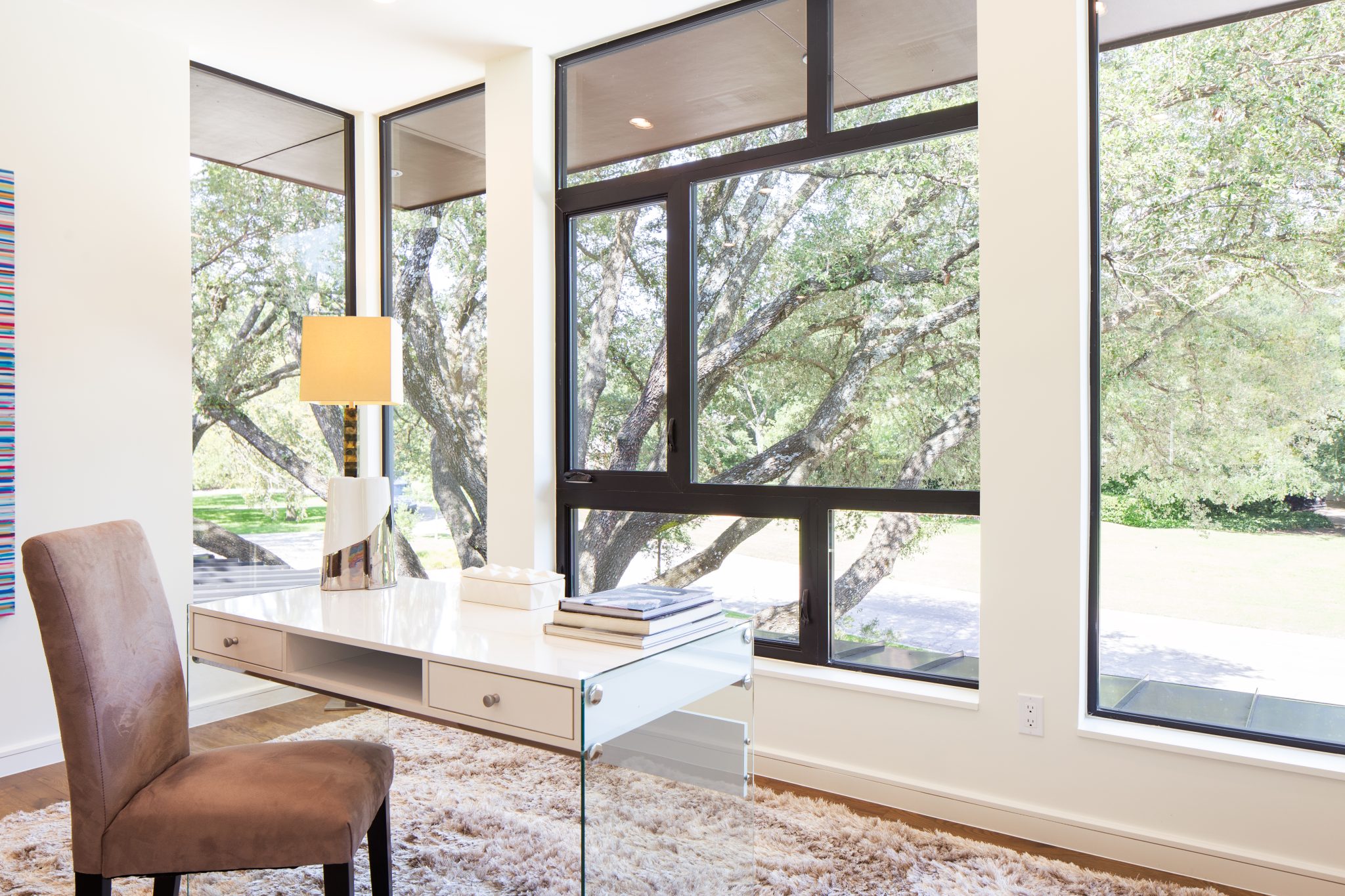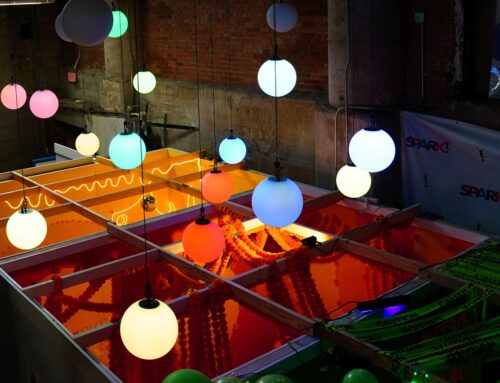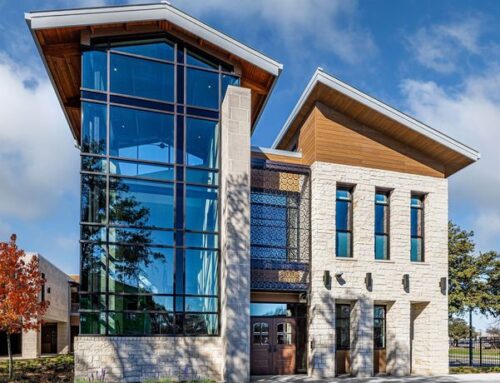
Photos courtesy of DGA.
It’s rare when the architects are also the clients. An old high school friend Tom Greico, the late prolific home builder, introduced Douglas Guiling to Galaxy Modern’s Janelle Alcantara. She showed Guiling two empty lots with Bachman Creek in the backyard right next to each other on the covetable Strait Lane.
Tom bought both.
He designed a larger 7,250 square-foot house next door. Then he started on this property.
A struggle was reclaiming footage on the property that abides by the Federal Emergency Management Agency’s guidelines for building in a floodplain. An engineering firm assessed the property and after a few months, it was determined a couple of thousand square feet could be added to the floor plan. Because of the proximity to the creek, the foundation and the pool had to be poured on the same slab.
The tree-lined creek drives the design of the home. The 6,600-square-foot, five-bedroom, six-bath and three-car garage home features multiple balconies in a semi-circle overlooking the expansive patio and creek.
Guiling often references author and architect Christopher Alexander’s pattern principles in his design.
“All those little balconies that we’ve got are arranged around so that you can see what’s going on the patio below and what’s going on in the creek back there as well,” Guiling says.

Each designated space, both outdoor and indoor, flow into each other.
“My favorite thing is the sequence of spaces all the way down the walk,” Guiling says. Stained, rift-cut white oak is used throughout the entire home to create a natural and cozy environment. The oversized fireplace in the great room, paneled with wood, hides a television.
“To me, (it) always brings out real richness,” he says. “It brings out a richness, he says. “And in residential design, that’s a huge thing. It’s a vehicle for living,” he says. “And if you’re going to live in it, you want to be psychologically at rest.”
The large circular openings found throughout the home are an ode to Louis Kahn, the architect who designed Fort Worth’s Kimbell Art Museum. The opening, exposing the bones of the stairwell, mimics Kahn’s Phillips Exeter Academy Library in New Hampshire.
“It was a neat way to show a juxtaposition with the natural elements and give it a modern twist,” he says.
Light reflects through the home constantly. No room has only windows on a side of a room.
“If you can get windows on two sides, it’s always just a lot nicer and less of a closet,” he says.
Early one morning after the house was finished, Guiling was standing in the great room looking back at the creek. As the sunlight streamed, a hawk flew from the south, his wings kind of tilted back toward Guiling.
“I could see his whole body was kind of transparent with the morning sun,” he says. “That just made it. If you can design a space, so that part of nature can be encountered in the space it’s a successful space.”
FAST FACT:
This the second residential home Douglas Guiling has designed and built. It sold March 2020 to a bachelor. Guiling already has multiple residential projects in the works.












