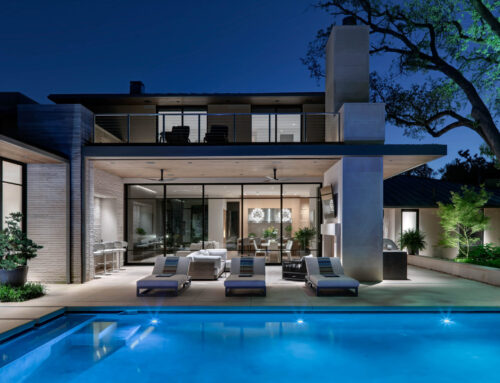“I always thought I would live in a two-story home, like the one I grew up in,” says Kate Anderson, recalling her 100-year-old Victorian childhood home in Burlington, Iowa.
So after graduating from SMU, Kate gravitated to East Dallas, where the trees are large and the homes nostalgic. When she married, she and her husband, Art, decided they needed a larger home where they could raise children. Again, mature trees, a big yard and a good neighborhood were important.
After looking around, the couple focused in on our neighborhood.
The Andersons found their dream home just off Hillcrest. At least, they thought it was their dream home.
After their son, John, was born, they added an open and airy window-lavished sunroom adjacent to their kitchen. This made a great place to watch Saturday morning cartoons, color and eat lunch. But when their second son, Will, was born, and the Saturday morning cartoon watching party became…louder, they decided even more room was needed.
After careful research, the Andersons began to wonder if they should move or follow suit as many of their neighbors had done, tearing down and rebuilding. After weighing the options, they decided their perfect home was just about perfect and only needed more space.
So, they went up – building an upstairs addition and allowing Kate to once again live in a two-story house.
“This house is 50 years old, and we have lived here for 10 and have done many different cosmetic and remodeling projects. But nothing as extensive as this – it took four and a half months to complete,” Kate says.
The upstairs addition has four rooms that mirror the layout of the rooms below. This was necessary since the house was not originally built to carry the weight of a second story.
Prior to construction, structural work was performed to strengthen the foundation. The exterior features mixed materials, with a brick first story and siding material that resembles wood on the second story. Again, this design feature was necessary since the house could not support a brick façade on the second story.
The color scheme was inspired by a home in a magazine article Kate saved for several years.
“The hardest part of the design phase was envisioning our house as a two-story,” Kate says.
To help her develop a mental picture, she drove around the neighborhood looking for other homes with mixed materials. Luckily, she found one that reminded her of her own home.
Architect Howard “Nick” Glazbrook III designed both the earlier den addition and the second story.
“We liked the way Nick approached the projects. He incorporated our ideas and made them more exciting,” Kate says.
“For example, there was a small space between two of the rooms, and the architect suggested a balcony, but I saw it as a reading nook. Using this idea, he designed an inglenook, with built in benches that face each other and a round window, which gives us a nice architectural feature.”
The addition was built by Russell Remodeling, and Kate was particularly pleased with the assistance she received in solving the design dilemmas that inevitably arise in any remodeling project.
Russell split the boys’ rooms with a den, perfect for watching TV and sleepovers. Oldest son John, who is nine, picked out bunk beds.
“We are getting an old desk for him from a neighbor, and we will make it a fun project of painting it together,” Kate says.
“We thought Will, who is four, would have more trouble moving upstairs to sleep, but as soon as he saw his brother go on up, he was not far behind,” Kate laughs.
The boys share the upstairs bathroom that is decorated with as many colors as a crayon box.
The original first floor is elegantly decorated with a blend of modern art and antiques. The living room features a black iron table created from a grill bought by Kate’s mother out of an Iowa church years ago for 25 cents.
“I remembered that grill: It had been in my parents’ garage for years, and I had it brought to Dallas. We found someone who made the base, and it fit perfectly in our living room,” Kate says.
The dining room stands ready to seat a large family for Thanksgiving dinner.
“I was pregnant when I saw these chairs and just couldn’t decide if I wanted them. Within days, I delivered. As soon as I was able, I quickly called and asked if they could hold them until I could pick them up.”
Art, a local attorney originally from Lubbock, came to Dallas in 1983 after graduating from University of Texas Law School and the LBJ School of Public Affairs. Together, he and Kate have created an amazing transformation of an existing Preston Hollow home.
“The neighborhood is comfortable, the neighbors are great, and it is a great location for everything we do in our life,” Kate says.






