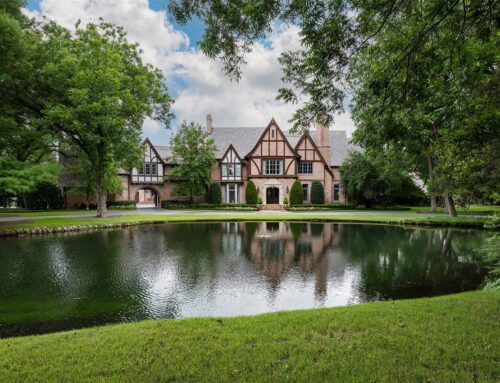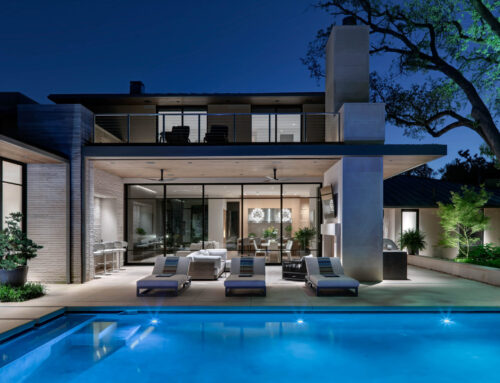Round and round and round it goes. And where it stops, no one seems to know.
In the case of the Preston Hollow abode dubbed the “Round House,” even knowing where the circular structure begins seems to be a challenge: One recent visitor couldn’t leave because she couldn’t find the front door — or, for that matter, any of the eight exterior entries. The situation was exacerbated by the fact that none of the doors in the 1950s home actually has a doorknob.
The home, built between 1958-1963, is full of such enigmatic features. It was designed by self-taught architect Bruce Goff, who was known for an expressionistic style resulting in flamboyantly unconventional designs and spatial complexities. Many of his projects included elements such as dime store ashtrays embedded into walls to allow light to refract through them, cellophane strips fashioned into replacement chandeliers, and rows of white turkey feathers that made ceilings ripple whenever anyone walked through the room.
Goff was obviously not out to design “logical” spaces, and the Round House is no exception. For 52-year-old Rex Thompson, however, that didn’t matter when he bought the place in 1994.
“I needed something to energize me, and I just knew this house would be cool,” says Thompson, an economics professor at Southern Methodist University. He purchased the home on
of Central and
“I could see in this house some greatness in the conceptualization,” he says.
So after seeing only a fraction of the rooms, he decided to exchange his five-bedroom Highland Park home for this 10,000-square-foot, circular structure that perplexes as much as it inspires.
The seller was builder Eddie Parker, who had been a student of Goff’s. He obtained the plans from his mentor, then poured more than $500,000 into building a home Goff never intended to build himself. But Parker gave the home a soul, so much so that he had a difficult time selling the house to Thompson, even though he hadn’t lived there for more than 13 years.
The house is a complicated puzzle, running off wires that resemble spaghetti sprouting from an electrical box. It includes an unending list of features — some interesting, some mysterious — including:
· A concrete roof
· 150 light switches on the main floor alone
· Steel columns and joists for support instead of the typical wood studs
· At least 500,000 tiles
· A built-in soda fountain
· An indoor swimming pool with a viewing window in the finished basement
· A bamboo bunk-bed room with enough spots to sleep a small army
· Built-in drawers that pull out diagonally
The house has been dubbed the “Round House” because so many of its design elements are circular. Guests pull up via a circular, outdoor atrium that is 40 feet high and 100 feet long, with a gigantic tree as its core. The front-door fountain, one of seven, serves as the center of the house from which everything radiates. A sunken circular family room epitomizes how human elements throughout the house are hidden, disguised, or sometimes simply missing.
The strange house gave Thompson some misgivings at first.
“I’d lived here only six months when I was already wondering who I could give the house to that would have enough guts to actually live here,” he says. But Goff’s “earth architecture” has ultimately made ownership an excellent lesson and challenge for him.
“If you work with what you’ve got, instead of trying to change what you have, you usually get ahead,” he says. “I view this as a home, but it’s also an inspiration. To me, it means I need to try harder. In terms of my research, it reminds me that things need to be done without compromise. That’s when you feel your best.”
Today, the house is another passion outside of his career at SMU. Although his name is on the tax roll, Thompson views himself more as an innkeeper assigned to daily upkeep duties. An entire room is dedicated to the maintenance of the house, with items ranging from a blowtorch to fuses made in the 1950s.
While hours have been poured into the house to retain its essence, little money has been spent.
“If I wanted to take this house to another level, I could drop a couple hundred thousand dollars overnight,” he says, and then adds a statement that parallels the home’s mysterious character. “Yet at the same time, I could do nothing. It’s perfect, yet everything could be improved.”
It is with that sentiment that Thompson continues to decline requests from Architectural Digest to do an article. The magazine wants the house to “be done,” says Thompson, whose face visibly reflects the conflict that idea causes.
The house did get a makeover of sorts, however, when Thompson wed Roslyn Dawson. More accurately, it got a makeunder when they were tasked with combining his stark 1950s furnishings and her antiques.
“We ended up getting rid of things,” he says. “Now the house is the art work.”
Mrs. Thompson enjoys the house, spending time gardening and growing orchids in the greenhouse, but it continues to be a challenge for the couple.
“Things don’t always work here, but that’s OK,” says Roslyn, who married the man — and the house — three years ago. “You just add it to the ongoing list of projects that need to be completed.”
Though challenged by the house, Thompson says sooner or later he and Roslyn will probably be ready to move on to something more … well, normal.
“A house like this needs to be cared for and protected,” he says. “I’ve enjoyed being inspired by it, but there isn’t a whole lot of me in it.”
Perhaps not, but it does seem there’s some part of the house that will go with him.






