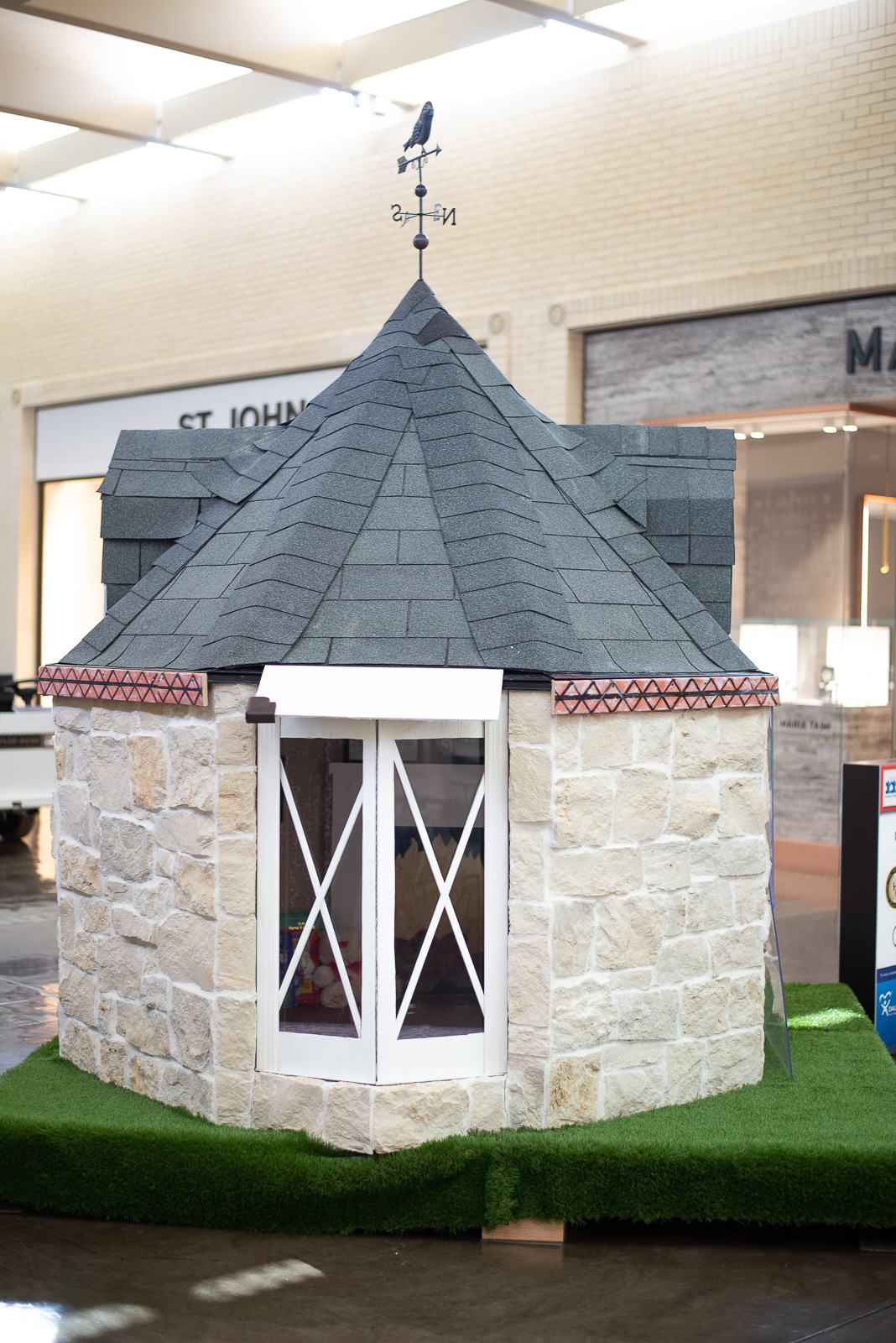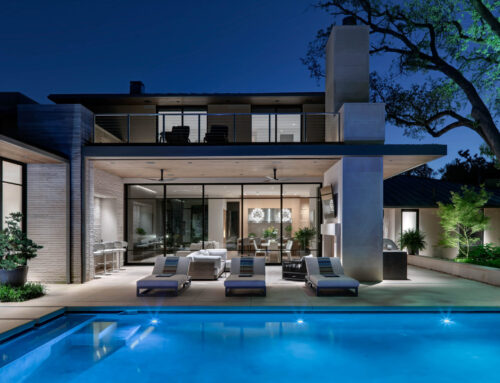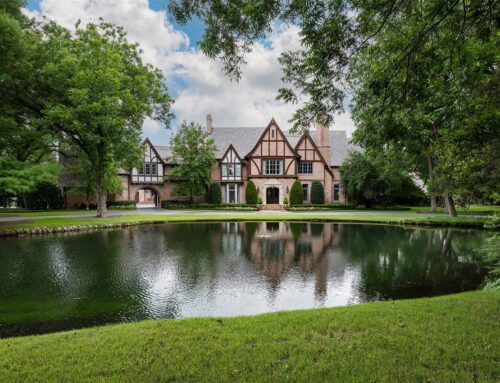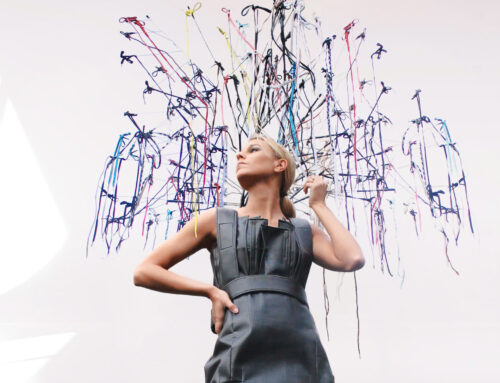Stones mined in Granbury coat the exterior of the structure. Charcoal gray shingles cover the roof and dormer window. A cozy fireplace, framed photos and dark wood flooring are found inside, while green turf adds to the curb appeal.
It’s the perfect family home — if the family is a small group of toddlers who don’t need air conditioning, plumbing or electricity.
That’s because the structure is an octagonal-shaped playhouse, about 8 feet tall, 8 ½ feet wide and 7 ½ feet deep.
“I think it looks amazing,” says Claire Romo, an incoming senior at Highland Park High School.
Romo and other Highland Park High School students designed the structure for Dallas CASA’s annual Parade of Playhouses fundraiser. It was displayed at NorthPark Center for a few weeks in July, alongside a Beatles-inspired yellow submarine, a pink-and-white “Seaside Sanctuary” and other creative structures.
Proceeds from the raffle tickets sold to people interested in taking home one of the playhouses benefit children who have experienced abuse or neglect.
Romo and her classmates in the environmental architecture class, offered through the Moody Advanced Professional Studies program, were behind the design and helped with the construction of the playhouse. The MAPS program prepares juniors and seniors for college classes and future careers, exposing them to application-based learning opportunities while they earn course credits.
The inspiration for the playhouse is a home on Shenandoah Street designed by Charles Dilbeck, who is responsible for creating many homes in Preston Hollow, the Park Cities, Lakewood and Oak Cliff.
Home to the family of Jon Alexis, the founder of restaurants such as TJ’s Seafood and Escondido, the French Normandy-style structure was built in 1934 and landmarked by Preservation Park Cities in 1986.
When representatives from the preservation group visited the Highland Park class, they brought a list of 100 historic homes in the Park Cities. The Shenandoah house was on it.
“We all just thought that it was one of the most beautiful houses we had seen,” Romo says.
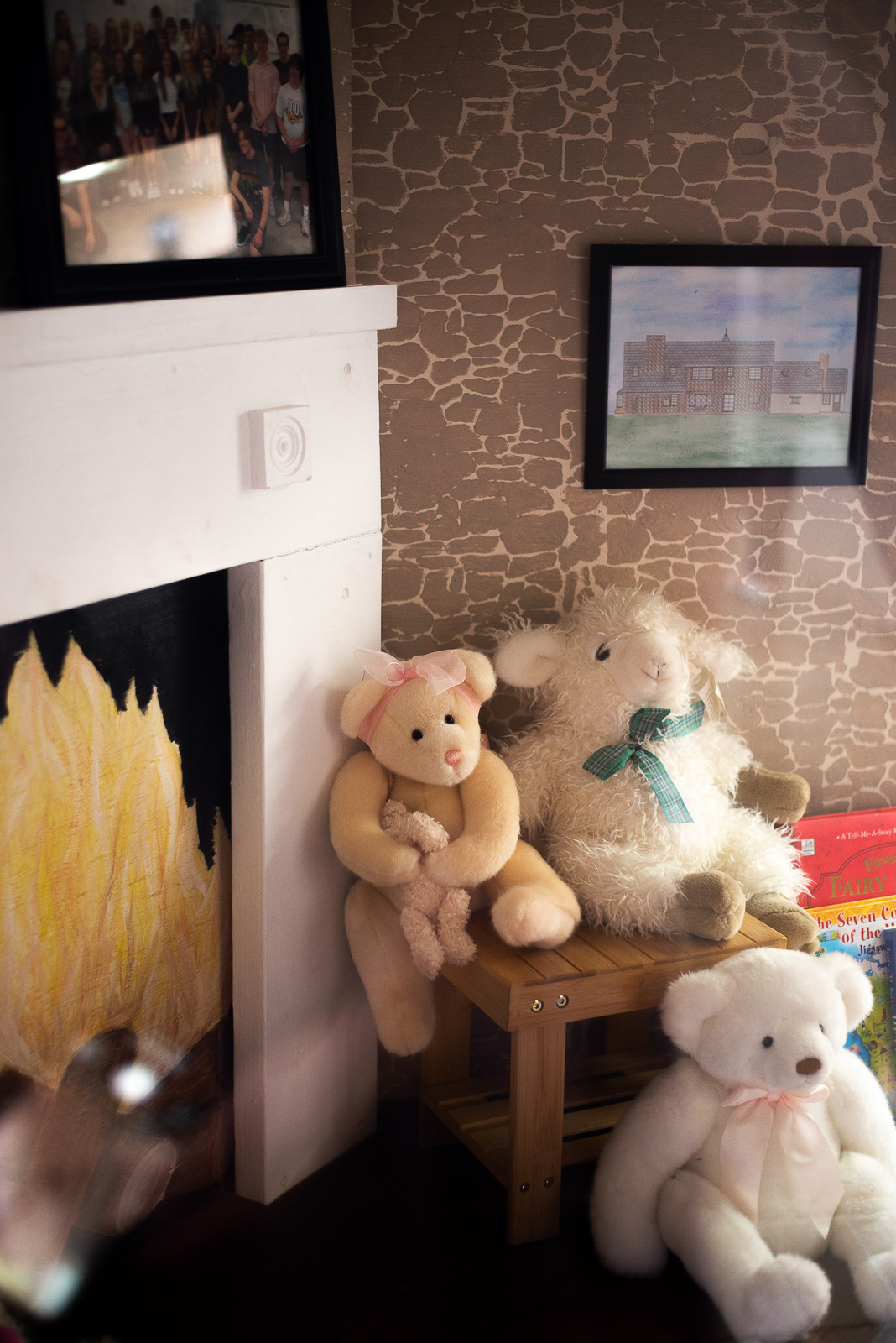
The students broke into groups, each one using SketchUp and AutoCAD software to design a playhouse inspired by the Shenandoah house.
Romo and her partner created a structure with a roof mimicking that of the Park Cities house. It’s steep-pitched and curves slightly toward the bottom.
The groups presented their designs to the class, and students voted on which one to pursue. The chosen design modeled the playhouse after the turret in the Shenandoah home.
“I liked that it just felt very whimsical, and I feel like it captured the fairytale-like feeling of the house,” Romo says.
Stantec and Lee Lewis Construction — which assisted Highland Park High School students create a playhouse for last year’s fundraiser — again participated in the project this year.
Patrick Surratt, a senior project director at Lee Lewis, says his firm built a wood skeleton for the playhouse, while the students made the panels that were attached to the framework.
While the students had the design pretty much nailed down when Lee Lewis came in, they hadn’t thought through some of the practical sides of the project, such as how the weight of materials had to be considered or how exposure to the sun would affect the materials.
“You can see how curious they are on certain things, but they just don’t know what kind of questions to ask, because they just don’t know how to ask it,” Surratt says.
Lee Lewis worked with the students to select paint colors and materials. Gray shingles and a tan brick veneer less than an inch thick were chosen to replicate the look of the Shenandoah house. The students painted wood to resemble the red stone pattern that serves as a border between the roof and the exterior wall of the Dilbeck-designed house.
“It was definitely a project that it took the entire class to do,” Romo says. “And I’m just so proud that it turned out the way that it did.”


