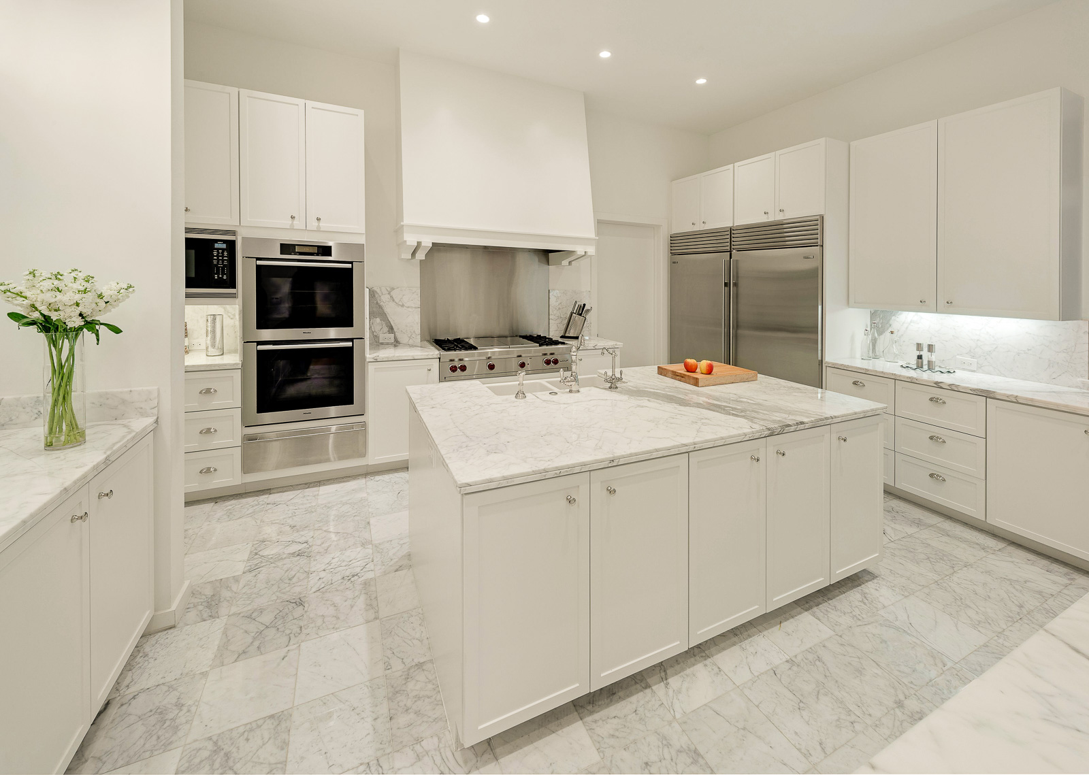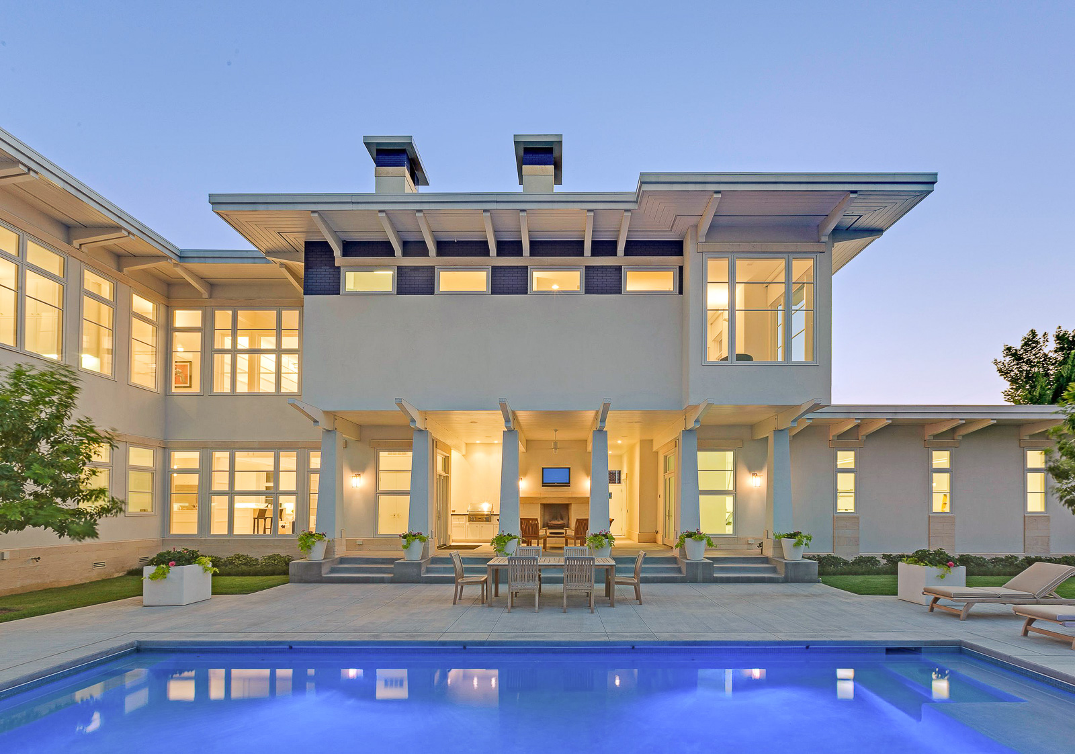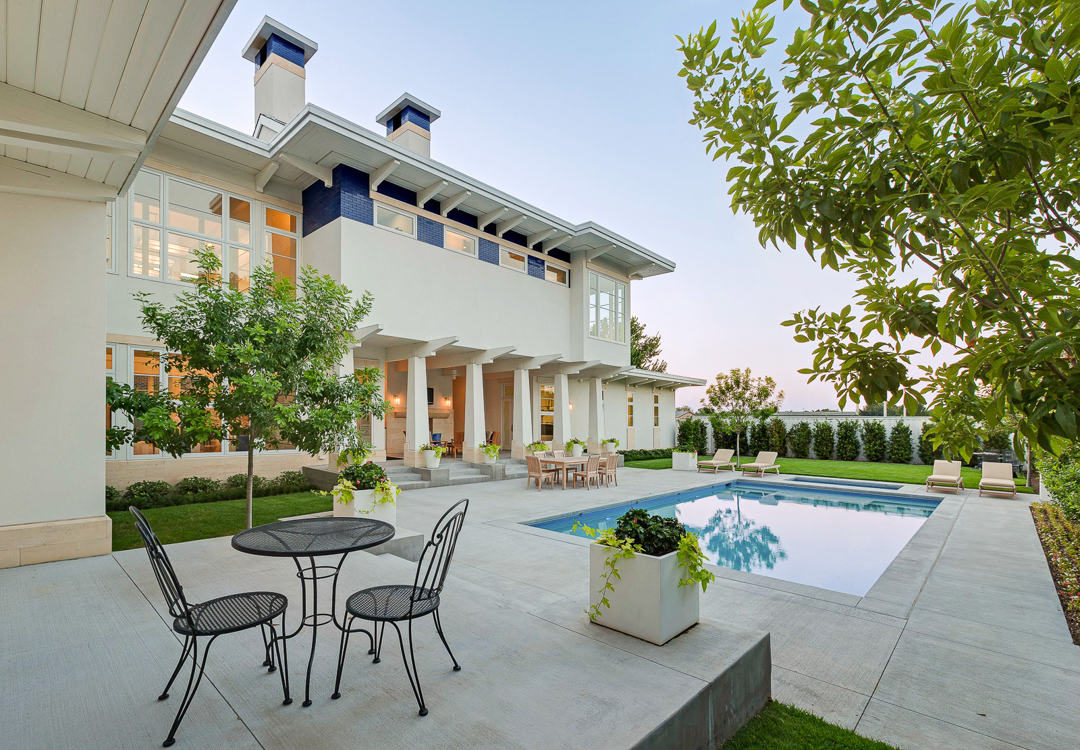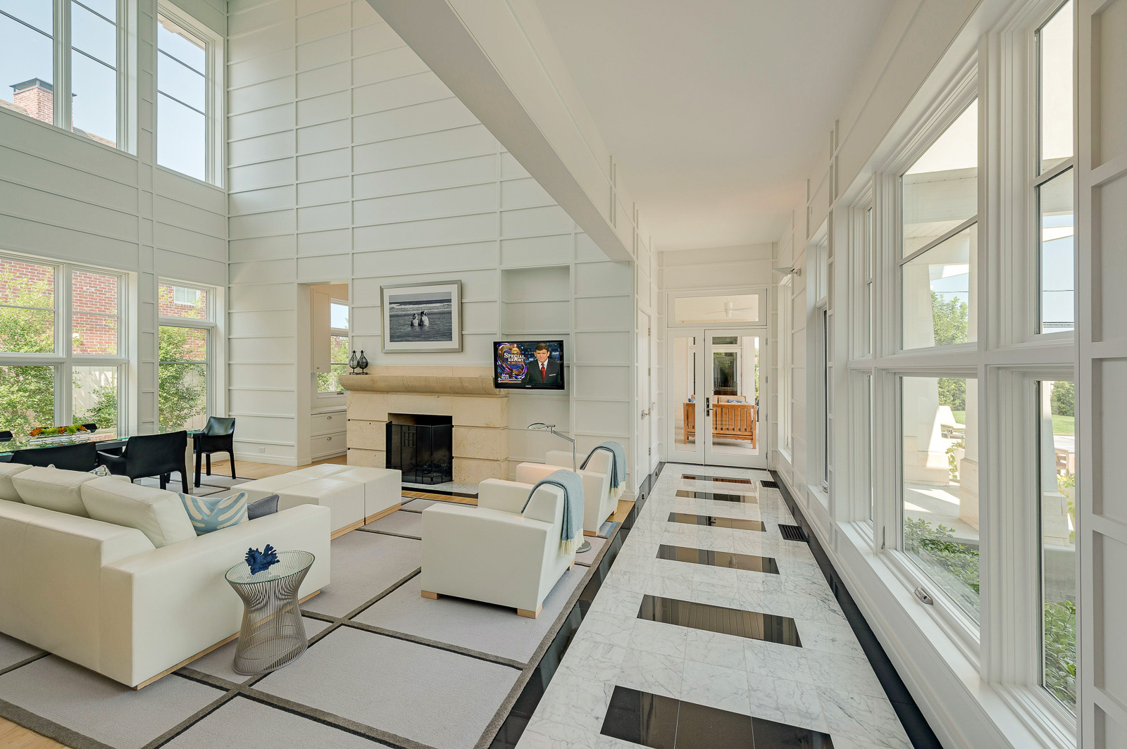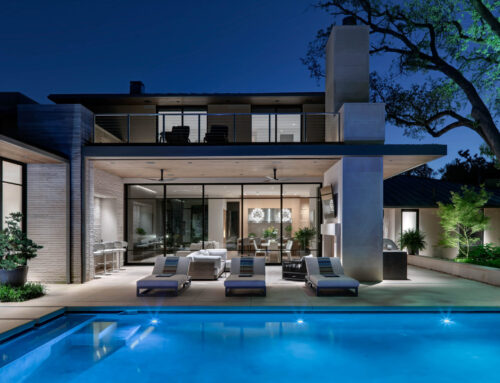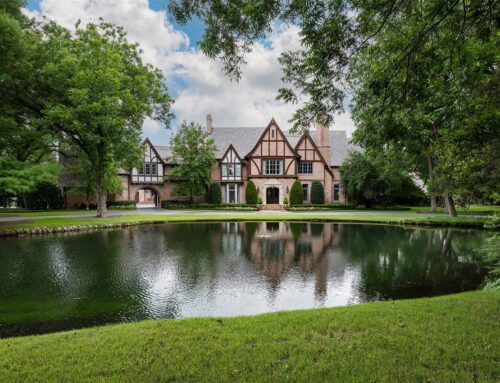There is a misleading house on Norway Road.
The home is cheerful yet subdued from the curb. But walk through the doors, and you’re immediately greeted by soaring 20-foot ceilings.
The home is a product of a kindred friendship between architect and interior designer Michael Malone and homeowner Gail Hackney.
“Someone had strongly recommended Malone and said he’s an architect who thinks with both sides of his brain, you know, the creative as well as the practical,” Hackney says.
The two first met when Malone remodeled Hackney’s old house in 2008. Then Hackney and her late husband purchased the Norway Road house in 2009. It was perfect for entertaining.
Over 12 years, the duo met almost every Saturday morning to pour over design details.
“It’s kind of like if you give a mouse a cookie,” Hackney says.
She didn’t want a traditional house like the one they had before. A Southern-inspired house with porches and a continuity between the interior and exterior was the right fit for her.
Malone suggested considering the early 1900s style in England, where for more than 25 years, houses were built with white stucco material and used primarily white interiors with blonde oak floors and simple furnishings. A combination of sloping roofs and very simple massing, the homes had many windows to encourage natural light to highlight the white interior tone.
At first, Hackney wanted to keep her existing furniture and have Malone design around the pieces. Early in the process, they pivoted.
The blank canvas created more opportunities to add personal touches.
“We developed a rapport and worked together and understood what each other was talking about,” Malone says. “We had so much fun doing it. I attribute that to just them being engaged. It wasn’t arduous.”
The entry rooms are bathed in natural light, an introduction to the energy of the rest of the house. The high ceilings help brighten the room and leave no corner of the room unacquainted with light. Gail’s father-in-law’s grand piano is the centerpiece of the room. Family photos fill the shelves with soft touches of yellow.
In the dining room, Hackney uses her grandparents’ furniture. Malone also customized the rug to continue the leading line from the entry to the main living areas.
If the house is a heart, then the kitchen is the pulse. Malone intentionally designed the house around the kitchen as he took Hackney’s love for cooking into consideration. Hackney has attended the Culinary Institute of America for several classes and it was key to have a trophy kitchen. The kitchen also opens out into the living area, which carries the blue motif.
“When we were first working on the house, Hackney showed me a picture of a very simple white-on-white paneling,” Malone says. “And so we use that to somatically tie all the rooms together, and then of course, it picks up on the fireplace and the window grid.”
The upstairs living spaces include pops of color in the guest rooms and the second-level living area, which was designed for Hackney’s daughters as a hangout. Although the daughters have moved out, it still serves as a spacious room for gathering when they visit. A collection of colorful Vogue covers and other fashion books decorate the room.
Although there were the usual mundane headaches during the design process, one of the more quirky takeaways from the project was that Malone wasn’t a huge fan of the color blue. But little by little, his fondness for the color grew. The brick trim paneling of the exterior is blue, complimenting the interior.
“It’s more about the volume than the colors,” says Malone, while wearing a blue suit. “And so when I suggested that, they must have trusted me. A little bit of that was that was a big moment for me.”
His architectural firm, Malone Maxwell Dennehy Architects, turned 31 on Valentine’s Day this year. In the past, the firm’s work has included retail spaces, commercial and residential homes. When Malone started the firm, he wanted to work in a happy environment and leave on a good basis.
“If you go to our website and click on a house, you’ll see they’re all very different because they all reflect the people we’re working with,” Malone says. “Which is incredibly gratifying. That’s the most fun you can have. It’s just always doing projects for people. Because it’s always fresh and different.”
Malone and Hackney attested that the process from start to finish was seamless and stressless. It might have been the easiest project Malone’s worked on.
“I still get comments,” Hackney says. “Like if I order a pizza, and the delivery person comes and I open the door, and they’re like, ‘Wow, I love this house. It’s because it’s different.’ ”
The house will be available to tour during the 17th annual AIA Dallas Tour of Homes Oct. 28 – 29.


