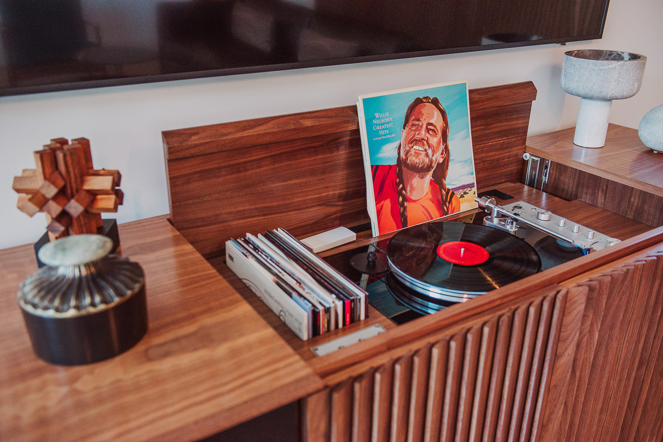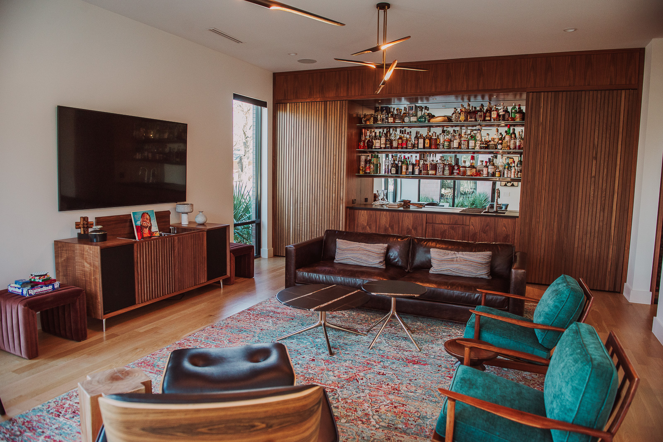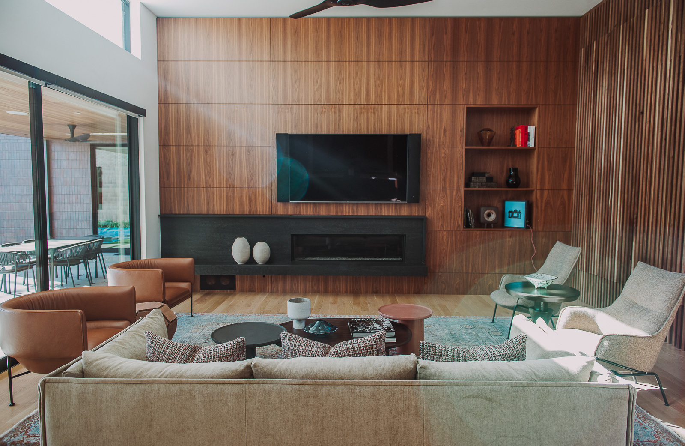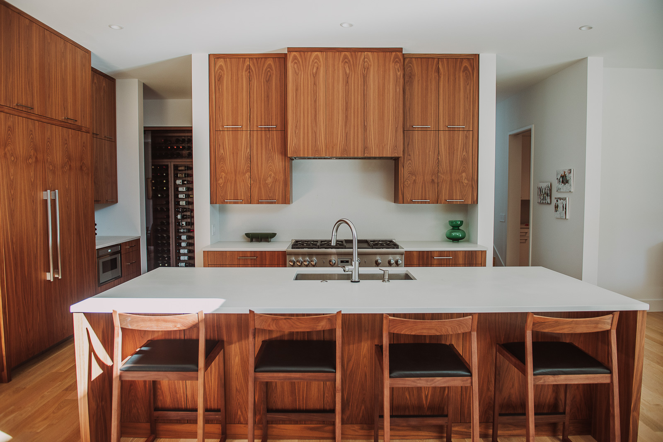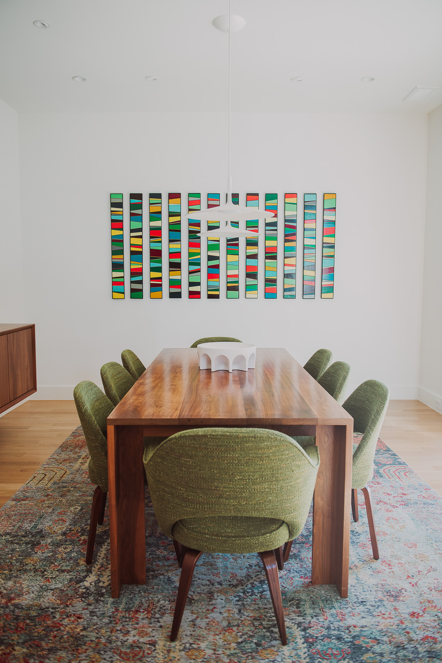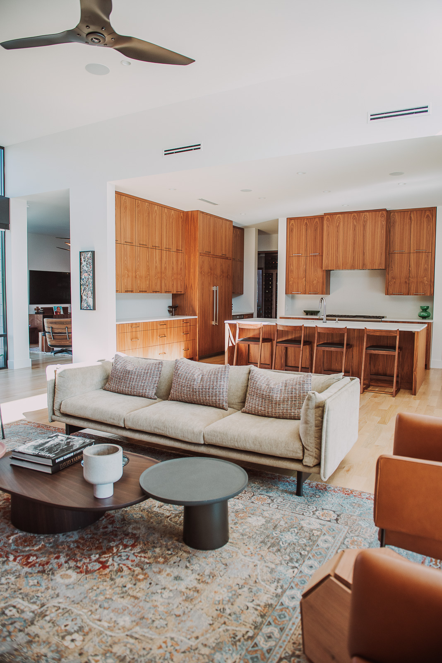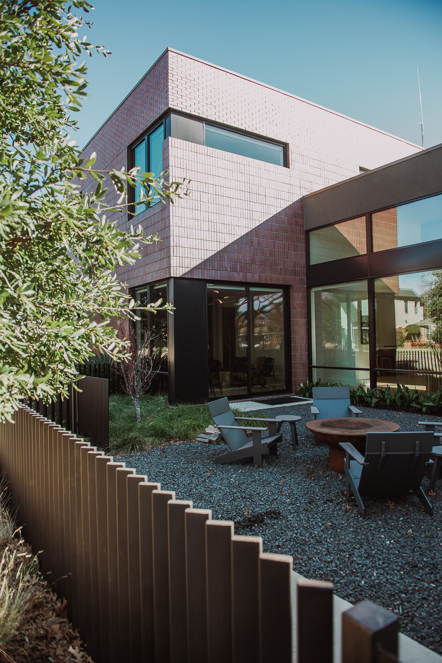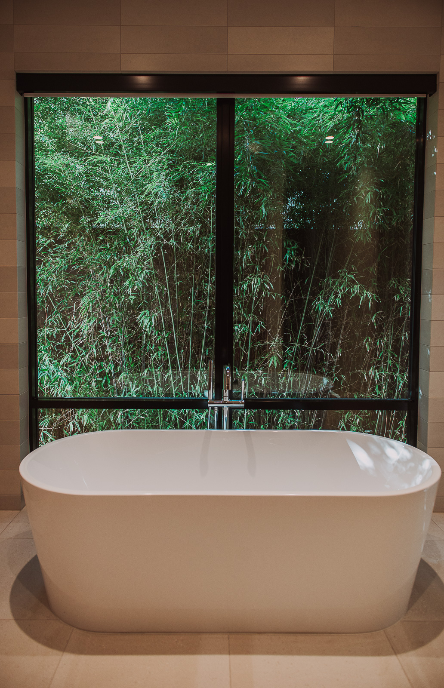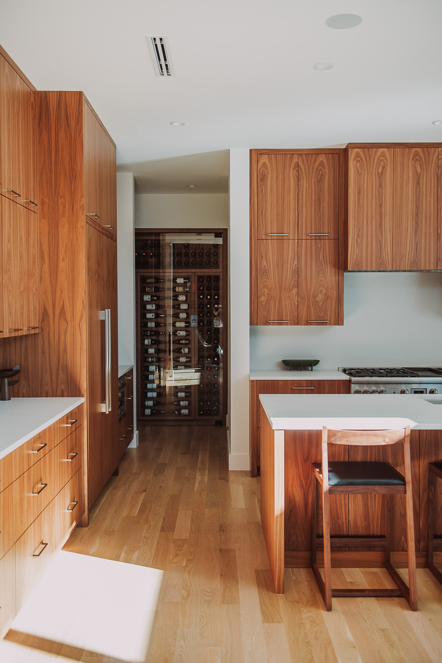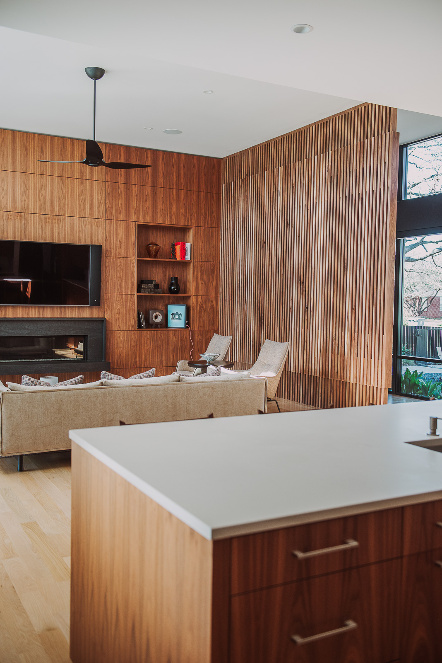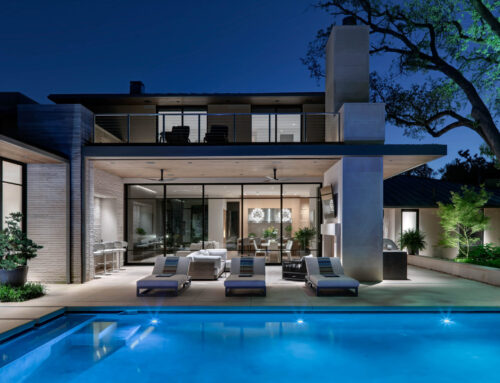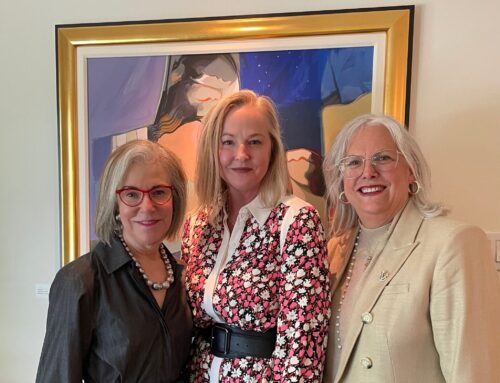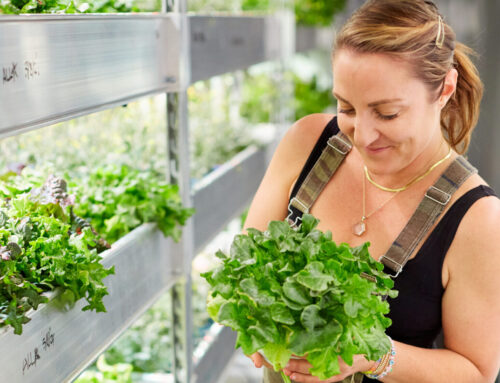When Matthew and Lindsay Thomas decided to move, they only had to go next door. Tucked where Durango Drive and Rosa Road meet is the contemporary house that the two constructed themselves.
“There are a lot of lines of sight across the house which is something Matthew and I prefer in our personal home design,” Lindsay says.
They approached the project with the same familiarity they would with any other. The duo are the minds behind Thomas Development + Construction.
In 2015, a previous house they constructed was featured on the AIA Home Tour and was how they met architect Laura Baggett, whom they would eventually partner with on this project.
“I think Matthew and I both have a healthy respect for the design process,” Lindsay says. “We like good architecture and respect what architects do.”
It was a harmonious partnership between the architect and homeowners. From the start, they all knew the process of creating a home from scratch, which made the process easier.
“[Matthew and Lindsey] have a good appreciation for architecture. They know it and then they know how to build it,” Baggett says. “We’re talking through how we’re doing things and that was a great balance in the relationship and it made the plan that much better and it made the house that much better. We both could work together to get that final product which was a really nice contemporary house.”
They gave the entry a life of its own with dramatically raised ceilings and a slat screen wall of walnut that defines the rest of the house. As guests step more into the house, they find the front lounge which includes a large bar with a walnut tone in the sliding doors. The living room and kitchen are open concept and the ceiling plays with different heights, dropping in areas to separate and define each space as its own.
“The materials really warm the place up and make it feel comfortable,” Baggett says about the use of walnut and clean lines.
The floor-to-ceiling glass walls around the house invite natural light in and create easy vantage points to the backyard and pool.
“We personally really like having glass on the front and the back of the house and all the way through which is different from a traditional design of a house,” Lindsay says.
The lounge leads into an outside courtyard in the front that is fenced in to maintain a sense of privacy and to manage the “fishbowl” aspect.
“In the beginning of COVID, everyone was sitting out when the weather was nice so I think that was one of the things that went into the design,” Lindsay says. “Matthew said ‘Why don’t we have a courtyard but it has some privacy to it and where you’re encouraged to sit in front of the house and potentially engage with your neighbors.’”
Because they didn’t have a budget each design choice was carefully deliberated. For instance, in the early stages of the collaboration process, Laura wanted to do vertical red bricking, which Matthew was immediately on board for.
“We got to explore that and we played with the pattern on the front of the facade a little bit too,” Baggett says. “It’s an interesting process in that it’s a house for them and their young daughter, but it’s also a house they could easily sell.”
The couple doesn’t anticipate living in the house forever, wanting to list it but not anytime soon. For now, it’s their home.


